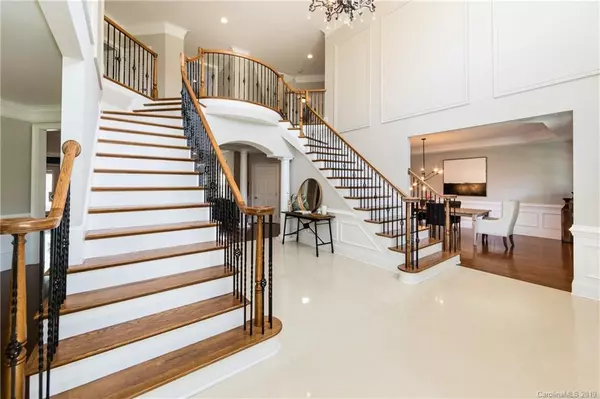$904,000
$929,000
2.7%For more information regarding the value of a property, please contact us for a free consultation.
5 Beds
6 Baths
6,249 SqFt
SOLD DATE : 09/03/2019
Key Details
Sold Price $904,000
Property Type Single Family Home
Sub Type Single Family Residence
Listing Status Sold
Purchase Type For Sale
Square Footage 6,249 sqft
Price per Sqft $144
Subdivision Marvin Creek
MLS Listing ID 3516776
Sold Date 09/03/19
Style Georgian
Bedrooms 5
Full Baths 5
Half Baths 1
HOA Fees $153/mo
HOA Y/N 1
Year Built 2005
Lot Size 0.890 Acres
Acres 0.89
Lot Dimensions 145x222x178x304
Property Description
This immaculate Hampton model showcases the dramatic two-story foyer & double turned staircases. Expansive gourmet kitchen w/corner pantry and plenty of natural light has recently been updated w/ high end Quartz and custom cabinetry w/ commercial grade appliances and designer lighting. A convenient rear staircase separates the Naples Sunroom and family room. The master bedroom suite features a master den, 2 large walk-in closets and a luxurious master bathroom. All bedrooms include their own private bath. Guest suite on the main w private courtyard. The large fenced backyard w/ private shared well for irrigation is surrounded by mature trees creating a private, tranquil setting to enjoy the outdoor living space, level yard and gorgeous landscaping. The amenity rich Marvin Creek has it all, including Tennis, Clubhouse, playground, lazy river & new swimming pool. New Roof & upgraded A/C in 2018. Top rated Marvin Schools. Great location close to Blakeney shops,dining & entertainment
Location
State NC
County Union
Interior
Interior Features Attic Walk In, Breakfast Bar, Built Ins, Cable Available, Garden Tub, Kitchen Island, Open Floorplan, Walk-In Closet(s), Walk-In Pantry, Window Treatments
Heating Multizone A/C, Zoned
Flooring Carpet, Marble, Hardwood, Tile
Fireplaces Type Great Room
Fireplace true
Appliance Cable Prewire, Ceiling Fan(s), Central Vacuum, Convection Oven, Dishwasher, Disposal, Electric Dryer Hookup, Exhaust Fan, Plumbed For Ice Maker, Microwave, Surround Sound, Wall Oven
Exterior
Exterior Feature Deck, Fence, In-Ground Irrigation, Outdoor Fireplace
Community Features Clubhouse, Fitness Center, Playground, Outdoor Pool, Recreation Area, Sidewalks, Street Lights, Tennis Court(s), Walking Trails
Roof Type Shingle
Parking Type Attached Garage, Garage - 3 Car
Building
Lot Description Cul-De-Sac
Building Description Stone Veneer, 2 Story
Foundation Crawl Space
Builder Name Toll Brothers
Sewer County Sewer
Water County Water
Architectural Style Georgian
Structure Type Stone Veneer
New Construction false
Schools
Elementary Schools Marvin
Middle Schools Marvin Ridge
High Schools Marvin Ridge
Others
HOA Name Cusick
Acceptable Financing Cash, Conventional
Listing Terms Cash, Conventional
Special Listing Condition Relocation
Read Less Info
Want to know what your home might be worth? Contact us for a FREE valuation!

Our team is ready to help you sell your home for the highest possible price ASAP
© 2024 Listings courtesy of Canopy MLS as distributed by MLS GRID. All Rights Reserved.
Bought with Chris Cunningham • Premiere Realty LLC

Helping make real estate simple, fun and stress-free!







