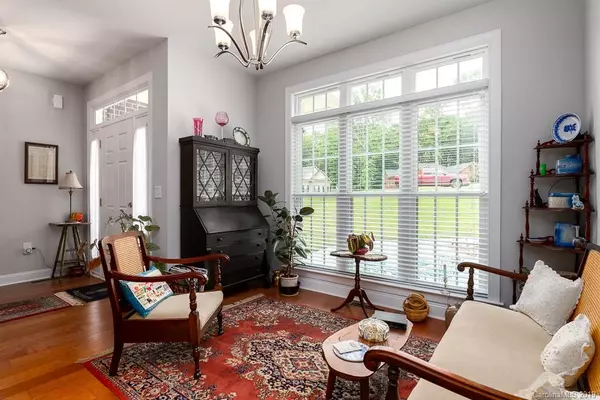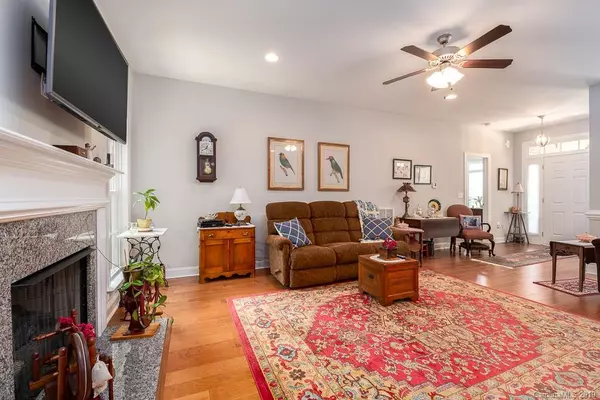$291,000
$289,900
0.4%For more information regarding the value of a property, please contact us for a free consultation.
3 Beds
3 Baths
1,930 SqFt
SOLD DATE : 09/25/2019
Key Details
Sold Price $291,000
Property Type Single Family Home
Sub Type Single Family Residence
Listing Status Sold
Purchase Type For Sale
Square Footage 1,930 sqft
Price per Sqft $150
Subdivision The Oaks At Camden
MLS Listing ID 3517615
Sold Date 09/25/19
Style Transitional
Bedrooms 3
Full Baths 2
Half Baths 1
Year Built 2017
Lot Size 1.000 Acres
Acres 1.0
Lot Dimensions 156x405x131x277
Property Description
BACK ON THE MARKET - Buyer loss - All BRICK BEAUTY in Unionville/Piedmont schools for under 300K - located in cul-de- sac - minutes to new Monroe Bypass - Custom built -9ft slick ceilings thru-out - 5" distressed hardwoods - walk in master ceramic tile shower - walk in closet - double bowls sink- granite tips thru-out - Ceramic tile floors in baths & laundry - Abundance of custom built kitchen cabinets - with vented hood /microwave over gas stove-SS appliances - brushed nickel fixtures and Breakfast bar -3 1/2 mldg and 5" baseboard - Relaxing & Peaceful views of Richardson Creek w/tons of wildlife to enjoy as land slopes to gently-Private w/ natural trees. Recent updates as gutter guards & oversize gutter downspouts - added concrete for larger driveway & front patio area - rock for ease of landscaping maintenance & front flower bed - MAN CAVE basement room Heated & Cooled w/ electric & sheet rock -entrance from outside - Close to Lake Twitty for outdoor boating /fishing
Location
State NC
County Union
Interior
Interior Features Attic Stairs Pulldown, Cable Available, Open Floorplan
Flooring Carpet, Hardwood, Tile
Fireplaces Type Gas Log, Great Room
Fireplace true
Appliance Cable Prewire, Ceiling Fan(s), Dishwasher, Electric Dryer Hookup, Plumbed For Ice Maker, Microwave, Natural Gas
Exterior
Exterior Feature Workshop
Roof Type Shingle
Parking Type Attached Garage, Garage - 2 Car, Garage Door Opener, Side Load Garage
Building
Lot Description Cul-De-Sac, Creek/Stream, Wooded
Building Description Vinyl Siding, 1 Story
Foundation Basement, Crawl Space
Sewer Septic Installed
Water County Water
Architectural Style Transitional
Structure Type Vinyl Siding
New Construction false
Schools
Elementary Schools Unionville
Middle Schools Piedmont
High Schools Piedmont
Others
Acceptable Financing Cash, Conventional, FHA, USDA Loan, VA Loan
Listing Terms Cash, Conventional, FHA, USDA Loan, VA Loan
Special Listing Condition None
Read Less Info
Want to know what your home might be worth? Contact us for a FREE valuation!

Our team is ready to help you sell your home for the highest possible price ASAP
© 2024 Listings courtesy of Canopy MLS as distributed by MLS GRID. All Rights Reserved.
Bought with Emily Huffstetler • ProStead Realty

Helping make real estate simple, fun and stress-free!







