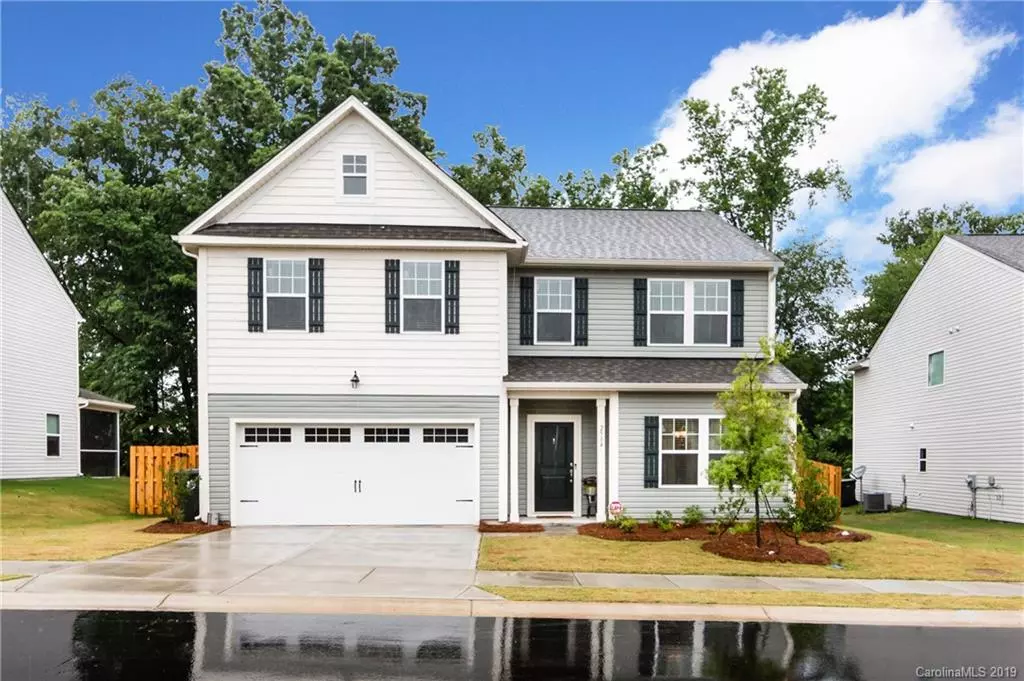$276,400
$276,400
For more information regarding the value of a property, please contact us for a free consultation.
3 Beds
3 Baths
2,827 SqFt
SOLD DATE : 07/31/2019
Key Details
Sold Price $276,400
Property Type Single Family Home
Sub Type Single Family Residence
Listing Status Sold
Purchase Type For Sale
Square Footage 2,827 sqft
Price per Sqft $97
Subdivision Oaks At Clover
MLS Listing ID 3516560
Sold Date 07/31/19
Bedrooms 3
Full Baths 2
Half Baths 1
HOA Fees $22/ann
HOA Y/N 1
Year Built 2018
Lot Size 9,147 Sqft
Acres 0.21
Property Description
Welcome Home! This home puts the "Love" in Clover. Wonderful open Floor plan made for entertaining with multiple living spaces. The welcoming first floor has an over-sized kitchen island, butlers pantry, walk-in pantry, formal & casual dining areas. Lots of counter space, glass cabinets, pot & pan drawer are a few kitchen features. Just off of the cozy family room sits an all purpose room that could be utilized as a sun room, office, or playroom beaming with natural light. A drop zone & half bath complete the first floor. Upstairs you will enjoy 3 spacious bedrooms and a 19x14 Bonus Room (could be turned into a 4th bedroom) and a spacious laundry room with a folding counter top. Why wait to build when this home is ready now including a privacy fence! Book your showing today and you will see why the Kipling floor plan is so popular. Fridge to convey. Clover Schools. Low SC taxes.
Location
State SC
County York
Interior
Interior Features Attic Stairs Pulldown, Garden Tub, Kitchen Island, Open Floorplan, Pantry, Walk-In Closet(s), Walk-In Pantry, Window Treatments
Heating Central
Flooring Carpet
Fireplace false
Appliance Ceiling Fan(s), Dishwasher, Electric Dryer Hookup, Refrigerator
Exterior
Exterior Feature Fence
Roof Type Composition
Parking Type Garage - 2 Car
Building
Lot Description Private, Sloped, Wooded
Building Description Vinyl Siding, 2 Story
Foundation Slab
Sewer Public Sewer
Water Public
Structure Type Vinyl Siding
New Construction false
Schools
Elementary Schools Griggs Road
Middle Schools Clover
High Schools Clover
Others
HOA Name AMS
Acceptable Financing Cash, Conventional, FHA, USDA Loan, VA Loan
Listing Terms Cash, Conventional, FHA, USDA Loan, VA Loan
Special Listing Condition None
Read Less Info
Want to know what your home might be worth? Contact us for a FREE valuation!

Our team is ready to help you sell your home for the highest possible price ASAP
© 2024 Listings courtesy of Canopy MLS as distributed by MLS GRID. All Rights Reserved.
Bought with Judi Seyez • Keller Williams Ballantyne Area

Helping make real estate simple, fun and stress-free!







