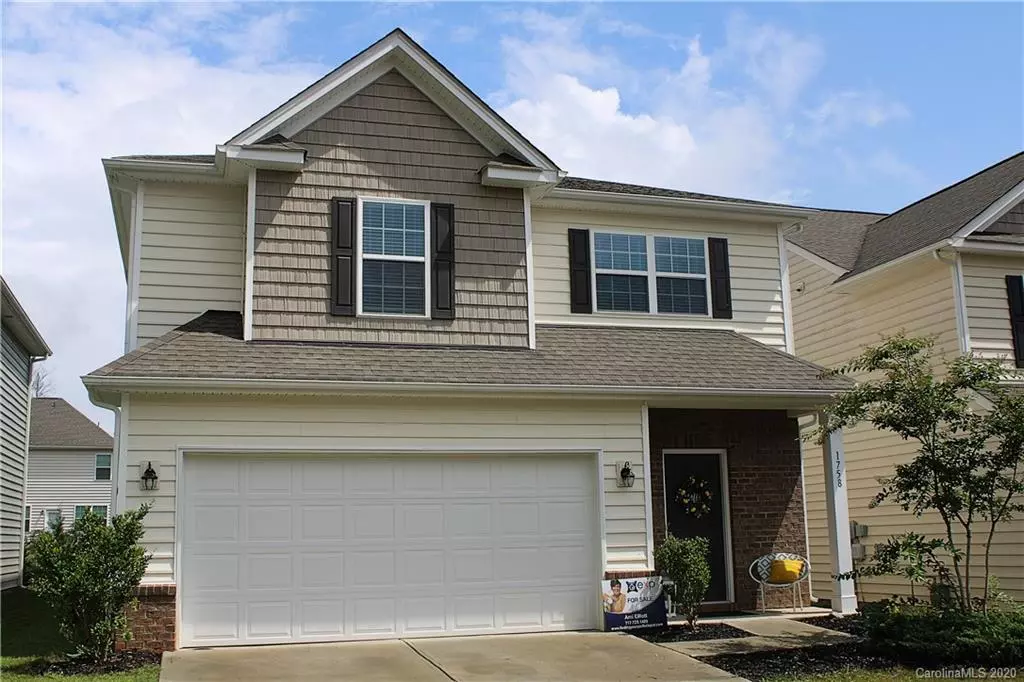$320,000
$320,000
For more information regarding the value of a property, please contact us for a free consultation.
4 Beds
3 Baths
2,200 SqFt
SOLD DATE : 09/30/2020
Key Details
Sold Price $320,000
Property Type Single Family Home
Sub Type Single Family Residence
Listing Status Sold
Purchase Type For Sale
Square Footage 2,200 sqft
Price per Sqft $145
Subdivision Waterside At The Catawba
MLS Listing ID 3652258
Sold Date 09/30/20
Style Cottage
Bedrooms 4
Full Baths 2
Half Baths 1
HOA Fees $100/qua
HOA Y/N 1
Year Built 2017
Lot Size 4,791 Sqft
Acres 0.11
Property Description
Welcome home to 1758 Trentwood where community resort like amenities meet the tranquil relaxation of your own private sanctuary. Nestled at the end of a quite street, 1758 Trentwood will welcome you with a open floor plan, gleaming hardwood floors, gorgeous granite countertops, high ceilings, an abundance of natural light with the over all feeling of knowing you've found your families PERFECT SPOT. If top rated schools, low taxes, proximity to city, shopping, dining and recreation are high on your must have list - this home is a MUST see! Miles of walking trails hug the Catawba River, resort style pool and fitness center, tennis courts, playgrounds, active social committees and events, close proximity to schools and I-77 are just a few of the perks of living at Waterside at the Catawba. Make an appointment today to see this fabulous 4 bedroom, 3 bathroom home and find out how it can be YOURS with ZERO DOWN PAYMENT!
Location
State SC
County York
Interior
Interior Features Attic Stairs Pulldown, Breakfast Bar, Cable Available, Cathedral Ceiling(s), Drop Zone, Handicap Access, Kitchen Island, Open Floorplan, Split Bedroom, Vaulted Ceiling, Walk-In Closet(s), Window Treatments
Heating Central, Gas Hot Air Furnace, Multizone A/C, Zoned
Flooring Carpet, Tile
Fireplaces Type Vented, Great Room
Fireplace true
Appliance Cable Prewire, Ceiling Fan(s), CO Detector, Gas Cooktop, Dishwasher, Disposal, Electric Dryer Hookup, Exhaust Fan, Freezer, Gas Dryer Hookup, Gas Oven, Gas Range, Plumbed For Ice Maker, Microwave, Natural Gas, Oven, Self Cleaning Oven
Exterior
Exterior Feature Satellite Internet Available, Underground Power Lines
Community Features Cabana, Clubhouse, Dog Park, Fitness Center, Game Court, Outdoor Pool, Picnic Area, Playground, Recreation Area, Sidewalks, Sport Court, Street Lights, Tennis Court(s), Walking Trails, Other
Roof Type Shingle
Parking Type Garage - 2 Car
Building
Lot Description Level, Paved, Private, Wooded
Building Description Brick Partial,Shingle Siding,Vinyl Siding, 2 Story
Foundation Slab
Sewer Public Sewer
Water Public
Architectural Style Cottage
Structure Type Brick Partial,Shingle Siding,Vinyl Siding
New Construction false
Schools
Elementary Schools Unspecified
Middle Schools Unspecified
High Schools Unspecified
Others
HOA Name Brassell
Acceptable Financing Cash, Conventional, FHA, VA Loan
Listing Terms Cash, Conventional, FHA, VA Loan
Special Listing Condition None
Read Less Info
Want to know what your home might be worth? Contact us for a FREE valuation!

Our team is ready to help you sell your home for the highest possible price ASAP
© 2024 Listings courtesy of Canopy MLS as distributed by MLS GRID. All Rights Reserved.
Bought with Josh Boyd • Allen Tate Rock Hill

Helping make real estate simple, fun and stress-free!







