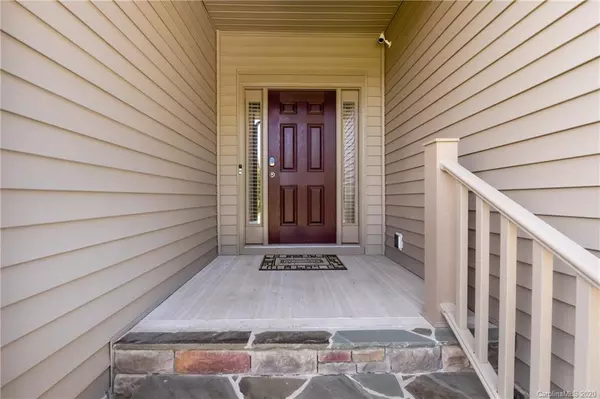$350,000
$360,000
2.8%For more information regarding the value of a property, please contact us for a free consultation.
3 Beds
3 Baths
2,638 SqFt
SOLD DATE : 09/15/2020
Key Details
Sold Price $350,000
Property Type Single Family Home
Sub Type Single Family Residence
Listing Status Sold
Purchase Type For Sale
Square Footage 2,638 sqft
Price per Sqft $132
Subdivision Somerset At Autumn Cove
MLS Listing ID 3656406
Sold Date 09/15/20
Bedrooms 3
Full Baths 3
HOA Fees $41/ann
HOA Y/N 1
Year Built 2017
Lot Size 0.540 Acres
Acres 0.54
Lot Dimensions 131x182x111x165
Property Description
Gorgeous home in Somerset at Autumn Cove, .54 acre corner lot, immaculate landscaping, whole yard irrigation system, 3-car garage, beautifully stacked stone, well maintained/3 years old, like new, move-in ready. Spacious, master suite down w/tray ceiling, fabulous master bath, walk-in closet, granite, dual vanities, water closet, garden tub, separate shower with frameless glass, designer tile.Guest suite main floor w/full bath,handicap accessible.Beautiful kitchen features:maple 42" cabinets,granite countertops,tile backsplash,high end SS appliances,upgraded hardware & fixtures throughout,gas range,breakfast area.Spacious family room with wall of windows across the back,office main floor,custom screened porch.Bonus room 2nd floor w/ huge bedroom & full bath, perfect for guests.75" TV conveys in the bonus room & sound surround w/5 speakers,floor base speaker, controls in central closet w/Yamaha HDMI stereo conveying. New carpet, new interior designer paint and new laminate wood floors.
Location
State SC
County York
Interior
Interior Features Attic Other, Cable Available, Garden Tub, Kitchen Island, Open Floorplan, Pantry, Tray Ceiling, Walk-In Closet(s), Window Treatments
Heating Central, Gas Hot Air Furnace
Flooring Carpet, Laminate, Tile
Appliance Cable Prewire, Ceiling Fan(s), Gas Cooktop, Dishwasher, Disposal, Dryer, Electric Dryer Hookup, Electric Oven, Gas Range, Refrigerator, Security System, Surround Sound, Washer
Exterior
Exterior Feature In-Ground Irrigation
Community Features Outdoor Pool, Street Lights
Roof Type Shingle
Parking Type Garage - 3 Car
Building
Lot Description Cleared, Corner Lot, Water View, See Remarks
Building Description Stone,Vinyl Siding, 1.5 Story
Foundation Crawl Space
Sewer Public Sewer
Water Public
Structure Type Stone,Vinyl Siding
New Construction false
Schools
Elementary Schools Unspecified
Middle Schools Unspecified
High Schools Unspecified
Others
HOA Name Cedar Management Group
Special Listing Condition None
Read Less Info
Want to know what your home might be worth? Contact us for a FREE valuation!

Our team is ready to help you sell your home for the highest possible price ASAP
© 2024 Listings courtesy of Canopy MLS as distributed by MLS GRID. All Rights Reserved.
Bought with Andreea Alexandrescu • Berkshire Hathaway HomeServices Carolinas Realty

Helping make real estate simple, fun and stress-free!







