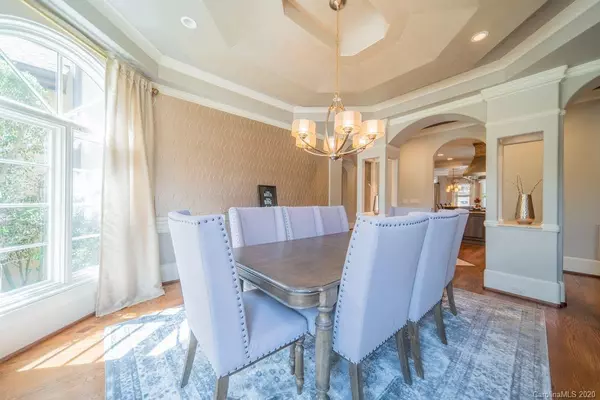$1,400,000
$1,350,000
3.7%For more information regarding the value of a property, please contact us for a free consultation.
5 Beds
5 Baths
6,782 SqFt
SOLD DATE : 10/14/2020
Key Details
Sold Price $1,400,000
Property Type Single Family Home
Sub Type Single Family Residence
Listing Status Sold
Purchase Type For Sale
Square Footage 6,782 sqft
Price per Sqft $206
Subdivision Providence Downs South
MLS Listing ID 3652208
Sold Date 10/14/20
Style Mediterranean
Bedrooms 5
Full Baths 4
Half Baths 1
Abv Grd Liv Area 6,782
Year Built 2006
Lot Size 0.910 Acres
Acres 0.91
Property Description
This custom home is perfectly located on a cul-de-sac Lot in one of Union County's most exclusive gated communities. The kitchen features gorgeous counter tops and a large island that's open to the family room perfect for entertaining. The main level of the home contains a spacious master suite with his and hers walk-in closets. There is also a private office on the main level. The upper level contains four large bedrooms along with a bonus room. Upstairs also has a large media room and loft area for entertaining and potentially a game area. A large covered porch off the kitchen/breakfast area overlooks the fenced backyard, gazebo and pool ideal for entertaining.
Marvin Schools !!!
Property has Surround Sound and Camera throughout
Providence Downs South features resort style amenities with a pool, kids splash zone, lazy river & slide, sand volleyball, basketball courts, tennis, sports field, playground w/grilling gazebo & clubhouse.
Location
State NC
County Union
Zoning aey
Rooms
Main Level Bedrooms 1
Interior
Interior Features Built-in Features, Central Vacuum, Kitchen Island, Pantry, Vaulted Ceiling(s), Walk-In Closet(s)
Heating Central, Zoned
Cooling Ceiling Fan(s), Zoned
Flooring Carpet, Tile, Wood
Fireplaces Type Gas Vented
Fireplace true
Appliance Bar Fridge, Dishwasher, Disposal, Exhaust Hood, Gas Cooktop, Gas Range, Gas Water Heater, Refrigerator
Exterior
Exterior Feature Hot Tub, In-Ground Irrigation, In Ground Pool
Garage Spaces 3.0
Fence Fenced
Community Features Clubhouse, Game Court, Gated, Outdoor Pool, Playground, Recreation Area, Tennis Court(s)
Utilities Available Cable Available
Waterfront Description None
Roof Type Composition
Parking Type Driveway, Attached Garage, Garage Faces Side, Keypad Entry, Parking Space(s)
Garage true
Building
Lot Description Cul-De-Sac, Other - See Remarks
Foundation Crawl Space, None
Water Public, Well
Architectural Style Mediterranean
Level or Stories Two
Structure Type Hard Stucco,Synthetic Stucco
New Construction false
Schools
Elementary Schools Marvin
Middle Schools Marvin Ridge
High Schools Marvin Ridge
Others
Restrictions Other - See Remarks
Acceptable Financing Cash, Conventional
Listing Terms Cash, Conventional
Special Listing Condition None
Read Less Info
Want to know what your home might be worth? Contact us for a FREE valuation!

Our team is ready to help you sell your home for the highest possible price ASAP
© 2024 Listings courtesy of Canopy MLS as distributed by MLS GRID. All Rights Reserved.
Bought with Mitchell Milbrod • Ivester Jackson Distinctive Properties

Helping make real estate simple, fun and stress-free!







