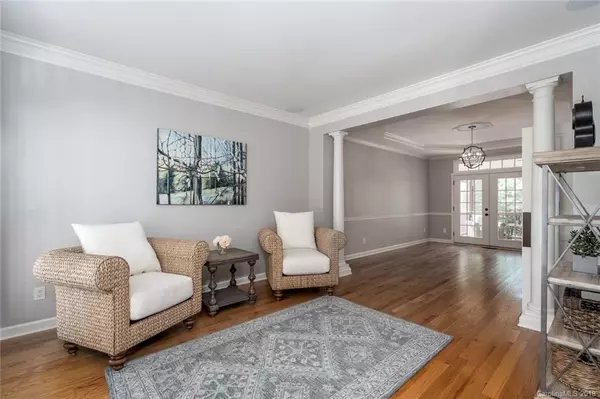$610,000
$649,000
6.0%For more information regarding the value of a property, please contact us for a free consultation.
4 Beds
5 Baths
3,987 SqFt
SOLD DATE : 09/26/2019
Key Details
Sold Price $610,000
Property Type Single Family Home
Sub Type Single Family Residence
Listing Status Sold
Purchase Type For Sale
Square Footage 3,987 sqft
Price per Sqft $152
Subdivision River Run
MLS Listing ID 3512661
Sold Date 09/26/19
Style Traditional
Bedrooms 4
Full Baths 4
Half Baths 1
HOA Fees $62/ann
HOA Y/N 1
Year Built 1998
Lot Size 0.386 Acres
Acres 0.386
Property Description
Amazingly private location in River Run at end of cul-de-sac surrounded by approximately 2 acres of green space on 2 sides that backs up to Rocky River and Greenway. All bedrooms upstairs allowing everyone to be together at night. Third floor provides wonderful playspace/bonus space/sleepover room with full bath. Main level has ample room to entertain inside and out with large screen porch and Trex deck overlooking private, fenced in back yard. Storage below deck allows for yard tools, equipment and kid toys to be easily accessed from backyard. (Lot extends beyond fence - corners marked.) Large kitchen has stainless steel appliances, granite, wine fridge, ice maker, 2 ovens. Great room has dramatic stone fireplace and tons of natural light. Master suite has private workout room, sitting room or closet room attached. Master bath features clawfoot tub, heated floors and rain shower. Entire interior painted a neutral gray 2019, new roof 2017, hot water heater 2015. Move in and enjoy!
Location
State NC
County Mecklenburg
Interior
Interior Features Built Ins, Cable Available, Kitchen Island, Pantry, Skylight(s), Walk-In Closet(s)
Heating Central, Multizone A/C, Zoned
Flooring Carpet, Cork, Tile, Wood
Fireplaces Type Family Room
Fireplace true
Appliance Ceiling Fan(s), Dishwasher, Disposal, Down Draft, Dryer, Indoor Grill, Plumbed For Ice Maker, Microwave, Natural Gas, Refrigerator, Wall Oven, Washer
Exterior
Exterior Feature Fence, In-Ground Irrigation, Fire Pit
Community Features Playground, Sidewalks, Street Lights
Roof Type Shingle
Parking Type Attached Garage, Garage - 2 Car, Keypad Entry
Building
Lot Description Cul-De-Sac, Private, Wooded
Building Description Fiber Cement, 3 Story
Foundation Crawl Space
Builder Name John Weiland Homes
Sewer Public Sewer
Water Public
Architectural Style Traditional
Structure Type Fiber Cement
New Construction false
Schools
Elementary Schools Davidson
Middle Schools Bailey
High Schools William Amos Hough
Others
HOA Name First Service Residential
Acceptable Financing Cash, Conventional
Listing Terms Cash, Conventional
Special Listing Condition None
Read Less Info
Want to know what your home might be worth? Contact us for a FREE valuation!

Our team is ready to help you sell your home for the highest possible price ASAP
© 2024 Listings courtesy of Canopy MLS as distributed by MLS GRID. All Rights Reserved.
Bought with Jessica Martin • TSG Residential

Helping make real estate simple, fun and stress-free!







