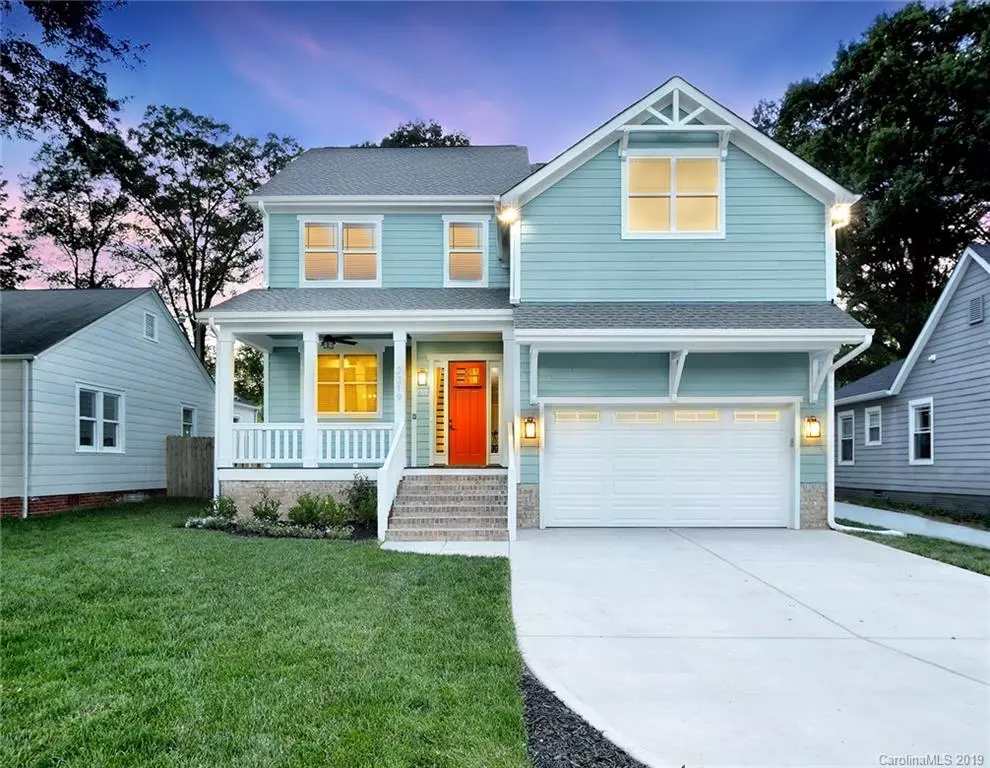$605,000
$619,000
2.3%For more information regarding the value of a property, please contact us for a free consultation.
4 Beds
3 Baths
2,536 SqFt
SOLD DATE : 10/01/2019
Key Details
Sold Price $605,000
Property Type Single Family Home
Sub Type Single Family Residence
Listing Status Sold
Purchase Type For Sale
Square Footage 2,536 sqft
Price per Sqft $238
Subdivision Villa Heights
MLS Listing ID 3511983
Sold Date 10/01/19
Style Transitional
Bedrooms 4
Full Baths 2
Half Baths 1
Year Built 2019
Lot Size 7,405 Sqft
Acres 0.17
Property Description
Beautiful craftsmanship and finer finishes give this gorgeous home a personality of its own; with 4 bedrooms and 2 ½ baths. Entry to this home boasts eight (8) foot doors and ten (10) foot ceilings complete with natural hardwood floors throughout the main living areas. The open concept floor plan invites you to step into an entertainment dream kitchen complete with built-in wine cooler, stainless steel appliances, and marble countertops. The upper level has four (4) generous sized bedrooms, which includes the master bedroom and the laundry room. The master bedroom has a large walk-in closet with custom shelving. The private bath provides a relaxing atmosphere with a custom shower, beautiful soaking tub, dual sink vanities, and a separate water closet. A private balcony located off the master bedroom completes this private retreat. The fenced backyard provides privacy for outside activities or for simply relaxing. Welcome home!
Location
State NC
County Mecklenburg
Interior
Interior Features Attic Stairs Pulldown, Kitchen Island, Open Floorplan, Pantry, Tray Ceiling, Walk-In Closet(s), Window Treatments
Heating Heat Pump, Heat Pump, Multizone A/C, Zoned, Natural Gas
Flooring Carpet, Tile, Wood
Appliance Cable Prewire, Ceiling Fan(s), Gas Cooktop, Dishwasher, ENERGY STAR Qualified Dishwasher, Disposal, Electric Dryer Hookup, Exhaust Fan, Plumbed For Ice Maker, Microwave, Natural Gas, Oven, Refrigerator
Exterior
Exterior Feature Fence
Community Features Sidewalks
Roof Type Shingle
Parking Type Attached Garage, Garage - 2 Car, Garage Door Opener, Keypad Entry, Parking Space - 2
Building
Lot Description Level
Building Description Cedar,Hardboard Siding, 2 Story
Foundation Block, Brick/Mortar, Crawl Space
Builder Name Carolina Serenity LLC Homes
Sewer Public Sewer
Water Public
Architectural Style Transitional
Structure Type Cedar,Hardboard Siding
New Construction true
Schools
Elementary Schools Unspecified
Middle Schools Unspecified
High Schools Unspecified
Others
Acceptable Financing Cash, Conventional, FHA, VA Loan
Listing Terms Cash, Conventional, FHA, VA Loan
Special Listing Condition None
Read Less Info
Want to know what your home might be worth? Contact us for a FREE valuation!

Our team is ready to help you sell your home for the highest possible price ASAP
© 2024 Listings courtesy of Canopy MLS as distributed by MLS GRID. All Rights Reserved.
Bought with Brett Winter • Keller Williams South Park

Helping make real estate simple, fun and stress-free!







