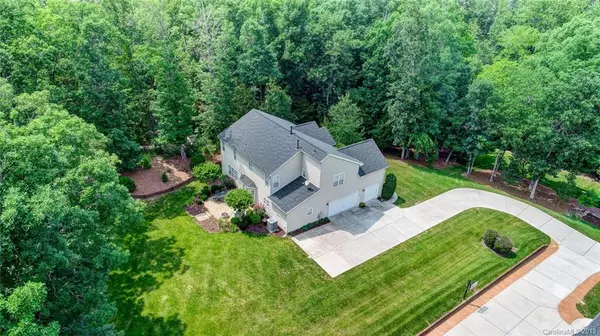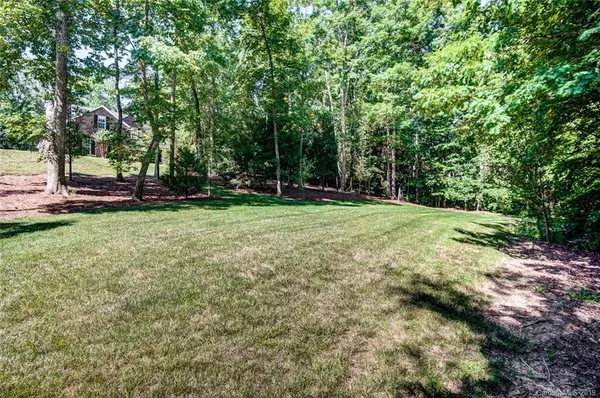$439,000
$440,000
0.2%For more information regarding the value of a property, please contact us for a free consultation.
5 Beds
3 Baths
2,901 SqFt
SOLD DATE : 09/30/2019
Key Details
Sold Price $439,000
Property Type Single Family Home
Sub Type Single Family Residence
Listing Status Sold
Purchase Type For Sale
Square Footage 2,901 sqft
Price per Sqft $151
Subdivision The Reserve
MLS Listing ID 3510495
Sold Date 09/30/19
Style Traditional
Bedrooms 5
Full Baths 2
Half Baths 1
HOA Fees $82/ann
HOA Y/N 1
Year Built 2006
Lot Size 2.307 Acres
Acres 2.307
Lot Dimensions 177 x 32 x 154 x 621 x 161 x 860
Property Description
Welcome to Your New Premium Estate Homesite in The Reserve! Tree-Lined Private Driveway Leads to Your Hidden Cul-de-sac Gem of 2.3 Acres...Play, Entertain & Relax On the Covered Porch, In Your Extended Park-Like Front Yard Overlooking the Creek or the Private Wooded Back Yard w/Paver Patio, Fire Pit & Gorgeous Landscaping. Two-Story Foyer, Office w/French Doors, Formal DR w/Extensive Wainscot & Crown Molding, Great Room w/Gas Fireplace Opens to Bright Bay Windowed Breakfast Area & the Heart of the Home: Your Gourmet Granite White Kitchen w/Island, SS Appliances, Tiled Backsplash & Computer Niche. Spacious Laundry & Convenient Powder Room. Upper Features Owner's Suite w/Tray Ceiling, Dual Vanities, Tiled Step-In Shower & Separate Garden Tub, 4 Additional BRs, Bonus & Full Bath. Three Car Side-Load Garage & Storage Building. Top-Rated Marvin Schools & Desirable Amenity-Filled Community Includes Clubhouse, Pool, Playground, Pond, Walking Trails, and the Largest Willow Oak in NC* MUST SEE!
Location
State NC
County Union
Interior
Interior Features Attic Other, Garden Tub, Kitchen Island, Pantry, Tray Ceiling, Walk-In Closet(s)
Heating Central
Flooring Carpet, Hardwood, Tile
Fireplaces Type Gas Log, Great Room
Fireplace true
Appliance Cable Prewire, Ceiling Fan(s), CO Detector, Electric Cooktop, Dishwasher, Disposal, Double Oven, Microwave, Security System, Self Cleaning Oven, Wall Oven
Exterior
Exterior Feature In-Ground Irrigation, Other
Community Features Clubhouse, Playground, Pond, Outdoor Pool, Recreation Area, Sidewalks, Street Lights, Walking Trails
Parking Type Attached Garage, Garage - 3 Car, Garage Door Opener, Side Load Garage
Building
Lot Description Cul-De-Sac, Wooded, Wooded
Building Description Vinyl Siding, 2 Story
Foundation Slab
Sewer County Sewer
Water County Water
Architectural Style Traditional
Structure Type Vinyl Siding
New Construction false
Schools
Elementary Schools Sandy Ridge
Middle Schools Marvin Ridge
High Schools Marvin Ridge
Others
HOA Name Henderson Properties
Acceptable Financing Cash, Conventional, FHA, USDA Loan, VA Loan
Listing Terms Cash, Conventional, FHA, USDA Loan, VA Loan
Special Listing Condition None
Read Less Info
Want to know what your home might be worth? Contact us for a FREE valuation!

Our team is ready to help you sell your home for the highest possible price ASAP
© 2024 Listings courtesy of Canopy MLS as distributed by MLS GRID. All Rights Reserved.
Bought with Joe Higgins • Allen Tate Providence @485

Helping make real estate simple, fun and stress-free!







