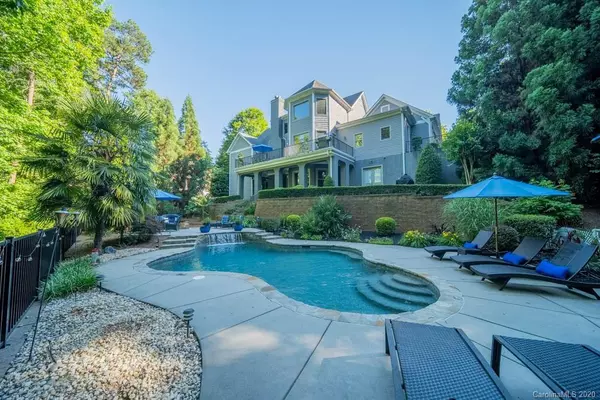$949,000
$949,000
For more information regarding the value of a property, please contact us for a free consultation.
5 Beds
5 Baths
5,958 SqFt
SOLD DATE : 10/08/2020
Key Details
Sold Price $949,000
Property Type Single Family Home
Sub Type Single Family Residence
Listing Status Sold
Purchase Type For Sale
Square Footage 5,958 sqft
Price per Sqft $159
Subdivision The Point
MLS Listing ID 3648697
Sold Date 10/08/20
Style Cape Cod
Bedrooms 5
Full Baths 4
Half Baths 1
HOA Fees $56
HOA Y/N 1
Year Built 2004
Lot Size 0.760 Acres
Acres 0.76
Lot Dimensions 153x259x50x18x30x64x227
Property Description
This stunning 2-story + basement home is an entertainer's dream featuring a private pool & deeded boat slip! Beautiful finishes & attention to detail throughout. Beautiful open floor plan on the main level includes a gourmet kitchen w/gas stove & stainless appliances, great room w/fireplace, spacious breakfast area, dining room w/butler's pantry, a study, large laundry room, drop zone, & powder room. Master suite on main floor w/window seat, 2 walk-in closets, dual sinks, tiled shower, Jacuzzi tub & water closet. Upstairs you'll find an office loft, bonus room, 3 more bedrooms w/2 full baths, & spacious flex space or rec room w/many possible uses. Lower level is a walk-out basement with bar/kitchenette, billiard room, family room w/fireplace, home gym, 5th bedroom, full bath, pool equipment room & 2 huge unfinished storage rooms. Enjoy luxurious outdoor living spaces including inviting front porch, balcony, multiple patios & the gorgeous pool surrounded by wooded privacy!
Location
State NC
County Iredell
Body of Water Lake Norman
Interior
Interior Features Attic Other, Attic Stairs Pulldown, Breakfast Bar, Drop Zone, Garden Tub, Open Floorplan, Tray Ceiling, Walk-In Closet(s), Walk-In Pantry
Heating Central, Gas Hot Air Furnace
Flooring Carpet, Tile, Wood
Fireplaces Type Family Room, Gas Log, Great Room
Fireplace true
Appliance Cable Prewire, Ceiling Fan(s), Convection Oven, Gas Cooktop, Dishwasher, Disposal, Exhaust Hood, Plumbed For Ice Maker, Microwave, Security System, Self Cleaning Oven, Surround Sound, Wall Oven
Exterior
Exterior Feature Fence, Fire Pit, In-Ground Irrigation, In Ground Pool, Terrace
Community Features Clubhouse, Golf, Lake, Outdoor Pool, Recreation Area, Tennis Court(s)
Waterfront Description Boat Slip (Deed)
Roof Type Shingle
Parking Type Attached Garage, Garage - 3 Car, Side Load Garage
Building
Lot Description Cleared, Rolling Slope, Wooded, Wooded
Building Description Hardboard Siding,Stone Veneer, 2 Story/Basement
Foundation Basement Partially Finished
Builder Name Arcadia Homes
Sewer Septic Installed
Water Community Well
Architectural Style Cape Cod
Structure Type Hardboard Siding,Stone Veneer
New Construction false
Schools
Elementary Schools Woodland Heights
Middle Schools Woodland Heights
High Schools Lake Norman
Others
HOA Name Hawthorne Management
Acceptable Financing Cash, Conventional
Listing Terms Cash, Conventional
Special Listing Condition None
Read Less Info
Want to know what your home might be worth? Contact us for a FREE valuation!

Our team is ready to help you sell your home for the highest possible price ASAP
© 2024 Listings courtesy of Canopy MLS as distributed by MLS GRID. All Rights Reserved.
Bought with Brian Rogers • Redfin Corporation

Helping make real estate simple, fun and stress-free!







