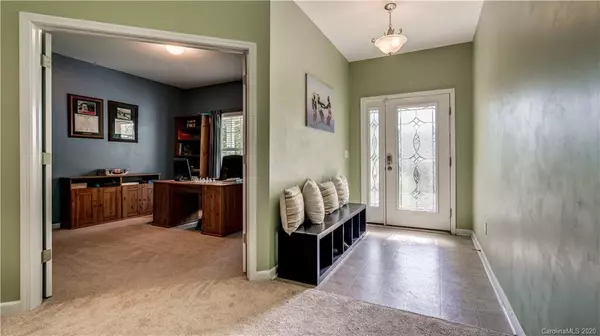$350,000
$350,000
For more information regarding the value of a property, please contact us for a free consultation.
5 Beds
4 Baths
4,223 SqFt
SOLD DATE : 09/10/2020
Key Details
Sold Price $350,000
Property Type Single Family Home
Sub Type Single Family Residence
Listing Status Sold
Purchase Type For Sale
Square Footage 4,223 sqft
Price per Sqft $82
Subdivision Seven Oaks
MLS Listing ID 3636509
Sold Date 09/10/20
Style Transitional
Bedrooms 5
Full Baths 3
Half Baths 1
HOA Fees $29
HOA Y/N 1
Year Built 2009
Lot Size 0.290 Acres
Acres 0.29
Lot Dimensions 66x218x62x194
Property Description
A rare opportunity in sought after Seven Oaks Neighborhood, this spacious home has an open floor plan ready to accommodate living and entertaining. It gets better with a large green space to the right, giving it the feeling that the lot is much larger than deeded. Outdoor living with a rocking chair ready front porch for a breezy extension of spaces to enjoy. Need to work from home? There is a well appointed office tucked away from the main living area w/double doors for extra privacy. Plenty of space w/ a dining room, great room, w/new carpets, large kitchen with granite, and stainless steel appliances. Generous Master Bedroom w/new carpet. Featuring a newly refinished neighborhood community pool & clubhouse just an effortless walk from your home, as well as the 900 acre Reedy Creek Preserve conveniently located to include trails, ponds, a fishing pier, picnic areas, fields, dog park and more. Just minutes from UNCC,restaurants & shops. Easy access to both 1-85 and 485. Welcome home!
Location
State NC
County Mecklenburg
Interior
Interior Features Attic Finished
Heating Central, Gas Hot Air Furnace, Multizone A/C
Flooring Carpet, Vinyl
Fireplaces Type Family Room, Gas Log
Fireplace true
Appliance Ceiling Fan(s), Dishwasher, Disposal, Electric Oven, Electric Range, Microwave
Exterior
Exterior Feature Fence, In-Ground Irrigation
Community Features Clubhouse, Outdoor Pool, Picnic Area, Playground, Pond
Waterfront Description None
Roof Type Shingle
Parking Type Attached Garage, Garage - 2 Car, Parking Space - 2
Building
Lot Description Green Area, Level, Wooded, Wooded
Building Description Vinyl Siding, 3 Story
Foundation Slab
Builder Name True Homes
Sewer Public Sewer
Water Public
Architectural Style Transitional
Structure Type Vinyl Siding
New Construction false
Schools
Elementary Schools J.W. Grier
Middle Schools Northridge
High Schools Rocky River
Others
Acceptable Financing Cash, Conventional
Listing Terms Cash, Conventional
Special Listing Condition None
Read Less Info
Want to know what your home might be worth? Contact us for a FREE valuation!

Our team is ready to help you sell your home for the highest possible price ASAP
© 2024 Listings courtesy of Canopy MLS as distributed by MLS GRID. All Rights Reserved.
Bought with Samara Brown • Savvy + Co Real Estate

Helping make real estate simple, fun and stress-free!







