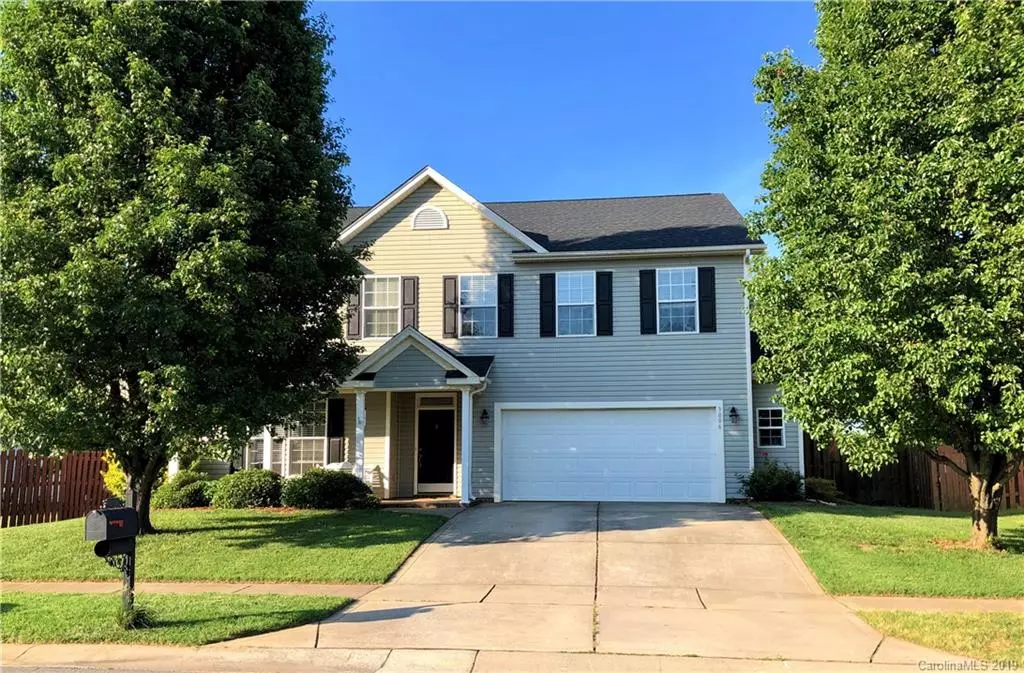$268,000
$290,000
7.6%For more information regarding the value of a property, please contact us for a free consultation.
6 Beds
3 Baths
3,216 SqFt
SOLD DATE : 07/19/2019
Key Details
Sold Price $268,000
Property Type Single Family Home
Sub Type Single Family Residence
Listing Status Sold
Purchase Type For Sale
Square Footage 3,216 sqft
Price per Sqft $83
Subdivision Holly Park
MLS Listing ID 3506187
Sold Date 07/19/19
Style Transitional
Bedrooms 6
Full Baths 3
HOA Fees $19
HOA Y/N 1
Year Built 2002
Lot Size 8,276 Sqft
Acres 0.19
Property Description
Spacious move-in ready home in sought after Holly Park. LOTS of WINDOWS & natural light. NEW ROOF in 2018. New water heater in late 2017. NEW CARPET throughout. Hardwoods in hall and kitchen. Extensive crown molding throughout. 6 Bedrooms/3 FULL baths (6th BR can be used as bonus room). One bedroom and full bath located on main floor. SPACIOUS MASTER suite upstairs w/ tub, separate shower, & large walk-in closet. LAUNDRY UPSTAIRS with cabinets and counters. Kitchen with eat-in nook with bay window. PRIVATE fenced-in back yard with lots of room for entertaining. Backs up to a green space: no home behind. Extended double 2 car garage with lots of cabinets and work space. Walking distance to schools. Convenient to shopping & Hwy 74. Neighborhood offers a pond, recreation area, playground, and sidewalks.
Location
State NC
County Union
Interior
Interior Features Cable Available, Kitchen Island, Pantry, Walk-In Closet(s)
Heating Central
Flooring Carpet, Tile, Wood
Fireplaces Type Family Room
Fireplace true
Appliance Ceiling Fan(s), CO Detector, Electric Cooktop, Dishwasher, Exhaust Fan, Microwave, Oven, Refrigerator, Surround Sound
Exterior
Exterior Feature Fence
Community Features Playground, Pond, Recreation Area, Sidewalks, Street Lights
Roof Type Composition
Parking Type Attached Garage, Driveway
Building
Lot Description Private
Building Description Vinyl Siding, 2 Story
Foundation Slab
Sewer Public Sewer
Water Public
Architectural Style Transitional
Structure Type Vinyl Siding
New Construction false
Schools
Elementary Schools Sun Valley
Middle Schools Sun Valley
High Schools Sun Valley
Others
HOA Name Braesael
Acceptable Financing Cash, Conventional, FHA, VA Loan
Listing Terms Cash, Conventional, FHA, VA Loan
Special Listing Condition None
Read Less Info
Want to know what your home might be worth? Contact us for a FREE valuation!

Our team is ready to help you sell your home for the highest possible price ASAP
© 2024 Listings courtesy of Canopy MLS as distributed by MLS GRID. All Rights Reserved.
Bought with Juie Colquitt • Sylvan Realty

Helping make real estate simple, fun and stress-free!







