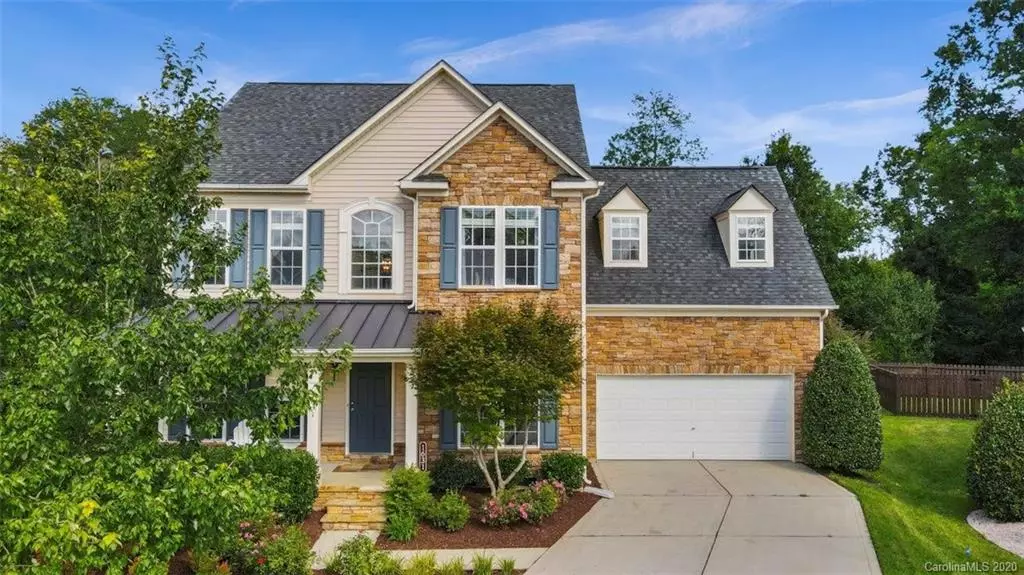$385,000
$394,900
2.5%For more information regarding the value of a property, please contact us for a free consultation.
4 Beds
3 Baths
3,411 SqFt
SOLD DATE : 10/19/2020
Key Details
Sold Price $385,000
Property Type Single Family Home
Sub Type Single Family Residence
Listing Status Sold
Purchase Type For Sale
Square Footage 3,411 sqft
Price per Sqft $112
Subdivision Moss Creek
MLS Listing ID 3648871
Sold Date 10/19/20
Style Transitional
Bedrooms 4
Full Baths 2
Half Baths 1
HOA Fees $60/qua
HOA Y/N 1
Year Built 2007
Lot Size 0.650 Acres
Acres 0.65
Property Description
Beautiful cul-de-sac home on the largest lot (.65 acre) in desirable Moss Creek. Rocking chair porch welcomes you in to warm, open floor plan w/ office/study & dining area in the front of the home, living, sunroom and kitchen off the back. Stunning Pergo Max Laminate flooring thru foyer, kitchen & breakfast area. Entertain in the spacious kitchen w/SS appl, granite ctops & raised bar. Enjoy your morning coffee in the bright sunroom overlooking the serene backyard. Upstairs find the master suite w/walk-in closets, 2 bedrooms, a third bed/bonus room & full bath. Large 3rd floor finished bonus area upstairs. Outside features lush landscaping w/large Paver stone patio, wood burning fireplace, raised garden bed & several flower beds. Beautiful sunsets with no homes behind backyard & creek that runs through back of property with bridge built over it. Wildlife abounds w/deer sightings & plenty of birds. Greenway entrance abuts property w/1.5m path. Enjoy community pool & 6 tennis courts!
Location
State NC
County Cabarrus
Interior
Interior Features Open Floorplan, Tray Ceiling, Walk-In Closet(s)
Heating Central, Heat Pump, Multizone A/C, Zoned
Flooring Carpet, Laminate, Tile
Fireplaces Type Living Room
Fireplace true
Appliance Cable Prewire, Ceiling Fan(s), CO Detector, Disposal, Electric Dryer Hookup, Electric Oven, Electric Range, ENERGY STAR Qualified Dishwasher, Plumbed For Ice Maker, Microwave, Natural Gas, Network Ready, Self Cleaning Oven
Exterior
Community Features Clubhouse, Fitness Center, Game Court, Outdoor Pool, Recreation Area, Sidewalks, Sport Court, Tennis Court(s), Walking Trails
Roof Type Shingle
Parking Type Attached Garage, Garage - 2 Car
Building
Lot Description Cul-De-Sac, Creek/Stream, Wooded
Building Description Stone,Vinyl Siding, 3 Story
Foundation Crawl Space
Sewer Public Sewer
Water Public
Architectural Style Transitional
Structure Type Stone,Vinyl Siding
New Construction false
Schools
Elementary Schools W.R. Odell
Middle Schools Harrisrd
High Schools Cox Mill
Others
HOA Name Kuester Mngmt Group
Special Listing Condition None
Read Less Info
Want to know what your home might be worth? Contact us for a FREE valuation!

Our team is ready to help you sell your home for the highest possible price ASAP
© 2024 Listings courtesy of Canopy MLS as distributed by MLS GRID. All Rights Reserved.
Bought with Jason Culbreth • Berkshire Hathaway HomeServices Carolinas Realty

Helping make real estate simple, fun and stress-free!







