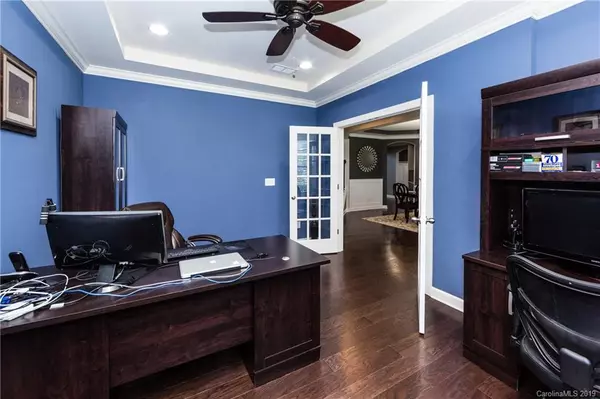$454,000
$465,000
2.4%For more information regarding the value of a property, please contact us for a free consultation.
4 Beds
4 Baths
3,675 SqFt
SOLD DATE : 07/29/2019
Key Details
Sold Price $454,000
Property Type Single Family Home
Sub Type Single Family Residence
Listing Status Sold
Purchase Type For Sale
Square Footage 3,675 sqft
Price per Sqft $123
Subdivision Lake Ridge
MLS Listing ID 3507327
Sold Date 07/29/19
Style Transitional
Bedrooms 4
Full Baths 3
Half Baths 1
HOA Fees $50/qua
HOA Y/N 1
Year Built 2015
Lot Size 10,018 Sqft
Acres 0.23
Lot Dimensions 91x148x69x149
Property Description
Motivated sellers!!Beautiful 4 bedroom 3 1/2 bath home in the highly sought after community of Lake Ridge. Master suite, large private office, laundry, formal dining, mudroom, and casual living spaces complete the 1st floor. The family chef will love the gourmet kitchen with gas cooktop, vented hood, wall oven/micro combo, walk-in pantry and island storage. Additional cabinetry in butlers pantry and pocket office give you plenty of places to store the things of life. Upgrades include hardwoods throughout 1st and 2nd floors, iron railing, crown molding, tray ceiling in master and dining, wainscoting and custom closets in all bedrooms, tiled floor and tub/shower surround in all bathrooms, gas fireplace, and custom mudroom cubbies. Laundry room has utility sink and both upper and lower cabinets. Large loft, storage closet, 3 bedrooms and 2 full bathrooms (including Jack and Jill) complete the upstairs. Fully fenced backyard is perfect for kids and/or pets. Oversized garage.
Location
State SC
County York
Interior
Interior Features Attic Stairs Pulldown, Breakfast Bar, Cable Available, Garden Tub, Kitchen Island, Pantry, Tray Ceiling, Walk-In Pantry
Heating Central
Flooring Tile, Wood
Fireplaces Type Gas Log, Great Room
Fireplace true
Appliance Gas Cooktop, Dishwasher, Disposal, Plumbed For Ice Maker, Microwave
Exterior
Community Features Clubhouse, Fitness Center, Playground, Outdoor Pool, Recreation Area, Street Lights
Parking Type Garage - 2 Car
Building
Building Description Fiber Cement, 2 Story
Foundation Slab
Builder Name Meritage
Sewer Public Sewer, Public Sewer
Water Public
Architectural Style Transitional
Structure Type Fiber Cement
New Construction false
Schools
Elementary Schools Unspecified
Middle Schools Gold Hill
High Schools Fort Mill
Others
HOA Name Braesael
Acceptable Financing Cash, Conventional, VA Loan
Listing Terms Cash, Conventional, VA Loan
Special Listing Condition None
Read Less Info
Want to know what your home might be worth? Contact us for a FREE valuation!

Our team is ready to help you sell your home for the highest possible price ASAP
© 2024 Listings courtesy of Canopy MLS as distributed by MLS GRID. All Rights Reserved.
Bought with Libby Taylor • Allen Tate Fort Mill

Helping make real estate simple, fun and stress-free!







