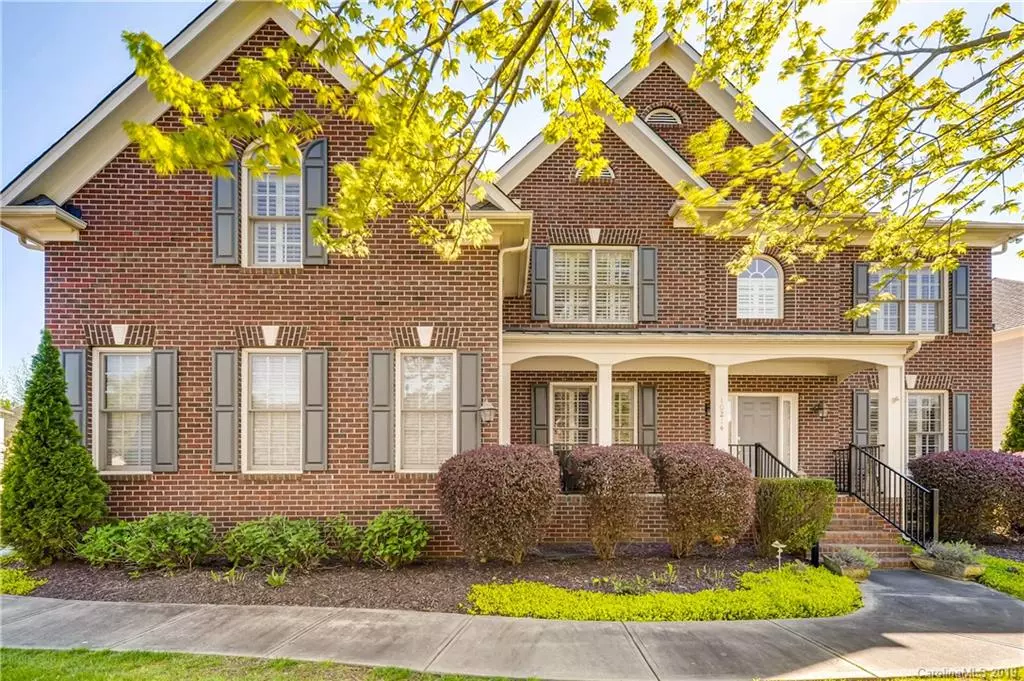$495,000
$499,000
0.8%For more information regarding the value of a property, please contact us for a free consultation.
5 Beds
4 Baths
4,079 SqFt
SOLD DATE : 07/01/2019
Key Details
Sold Price $495,000
Property Type Single Family Home
Sub Type Single Family Residence
Listing Status Sold
Purchase Type For Sale
Square Footage 4,079 sqft
Price per Sqft $121
Subdivision Weatherstone Manor
MLS Listing ID 3504599
Sold Date 07/01/19
Style Transitional
Bedrooms 5
Full Baths 4
HOA Fees $38
HOA Y/N 1
Year Built 2003
Lot Size 0.270 Acres
Acres 0.27
Property Description
Welcome to this beautiful family home in the Weatherstone neighborhood! A spacious and open living space, make it great for entertaining. Hardwoods on main, and plantation shutters add to the charm of this home. Office and formal DR are off the foyer, w/ guest bedroom and full bath on main as well. The 2-story great room is flooded w/ natural light, and opens to kitchen and breakfast area. Kitchen features walk-in pantry, granite counters, tile backsplash, & island. The screened in porch, accessed off the kitchen, make it easy to bring the party outside! A paver patio, deck, and stone retaining wall create a backyard landscape you'll never want to leave. Heading upstairs, your spacious master retreat awaits, w/ separate sitting room, gorgeous remodeled bathroom w/ soaker tub, and huge walk-in closet! 3 remaining guest bedrooms and 2 guest baths are also on the 2nd floor. The 500 sq ft bonus room on the 3rd floor, is perfect for a game room, theater, or play area for kids.
Location
State NC
County Mecklenburg
Interior
Interior Features Attic Walk In, Cable Available, Kitchen Island, Open Floorplan, Walk-In Closet(s), Walk-In Pantry, Window Treatments
Heating Central
Flooring Carpet, Tile, Wood
Fireplaces Type Great Room
Fireplace true
Appliance Ceiling Fan(s), Electric Cooktop, Microwave, Oven
Exterior
Exterior Feature Deck, Fence
Parking Type Attached Garage, Garage - 2 Car
Building
Lot Description Corner Lot, Level
Building Description Vinyl Siding, 2.5 Story
Foundation Crawl Space
Sewer Public Sewer
Water Public
Architectural Style Transitional
Structure Type Vinyl Siding
New Construction false
Schools
Elementary Schools J V Washam
Middle Schools Bailey
High Schools William Amos Hough
Others
HOA Name Main Street Managers
Acceptable Financing Cash, Conventional
Listing Terms Cash, Conventional
Special Listing Condition None
Read Less Info
Want to know what your home might be worth? Contact us for a FREE valuation!

Our team is ready to help you sell your home for the highest possible price ASAP
© 2024 Listings courtesy of Canopy MLS as distributed by MLS GRID. All Rights Reserved.
Bought with Stephen Krisel • Wilkinson ERA Real Estate

Helping make real estate simple, fun and stress-free!







