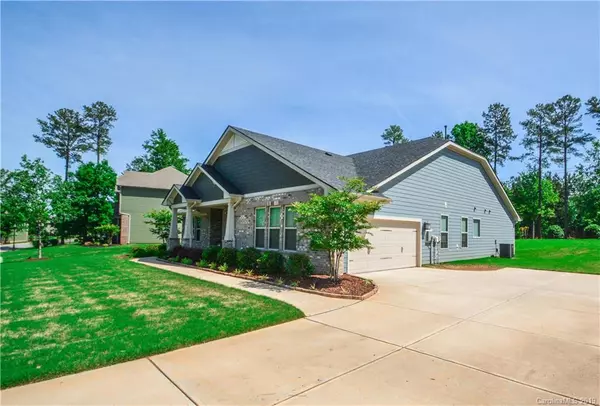$425,000
$438,500
3.1%For more information regarding the value of a property, please contact us for a free consultation.
4 Beds
3 Baths
3,082 SqFt
SOLD DATE : 09/18/2019
Key Details
Sold Price $425,000
Property Type Single Family Home
Sub Type Single Family Residence
Listing Status Sold
Purchase Type For Sale
Square Footage 3,082 sqft
Price per Sqft $137
Subdivision Bells Crossing
MLS Listing ID 3503021
Sold Date 09/18/19
Style Ranch
Bedrooms 4
Full Baths 3
Construction Status Completed
HOA Fees $100/mo
HOA Y/N 1
Abv Grd Liv Area 3,082
Year Built 2016
Lot Size 0.950 Acres
Acres 0.95
Property Description
This rare split ranch home is the answer to all your dreams! Over 3,000 Sq. Ft. on one level. No running up and down stairs to watch the kids, put them to bed or do the laundry! This 4 bedroom, 3 full bath home boasts a great open concept complete with gourmet kitchen with a huge island, electric cooktop and wall oven and built in microwave. Great office space and an additional flex room that can be anything from a formal dining room to a children's playroom, media room or exercise room. The owner's suite has a tray ceiling and spa bath. This home also has a whole house filtration system. Gas line installed for gas grill by back covered patio area. All this sits on a .95 Acre tree lined lot with irrigation system. The community features a Jr. Olympic pool, clubhouse, tennis courts, 2 playgrounds, basketball court, covered picnic area, boat storage, trail to lake access of Lake Norman for kayaking, canoeing etc.
Location
State NC
County Iredell
Zoning RA
Rooms
Main Level Bedrooms 4
Interior
Interior Features Attic Stairs Pulldown, Garden Tub, Kitchen Island, Open Floorplan, Pantry, Tray Ceiling(s), Vaulted Ceiling(s), Walk-In Closet(s)
Heating Central, Heat Pump, Natural Gas
Cooling Ceiling Fan(s), Heat Pump
Flooring Carpet, Tile, Wood
Fireplaces Type Gas, Gas Log, Great Room
Fireplace true
Appliance Dishwasher, Disposal, Double Oven, Electric Cooktop, Exhaust Fan, Gas Water Heater, Microwave, Plumbed For Ice Maker, Self Cleaning Oven, Wall Oven, Water Softener
Exterior
Garage Spaces 2.0
Community Features Clubhouse, Outdoor Pool, Playground, Street Lights, Tennis Court(s), Walking Trails, Other
Utilities Available Cable Available, Gas
Waterfront Description Lake,Paddlesport Launch Site - Community,Other - See Remarks
Roof Type Shingle
Parking Type Driveway, Attached Garage
Garage true
Building
Lot Description Level, Wooded
Foundation Slab
Builder Name Meritage
Sewer Septic Installed
Water Community Well
Architectural Style Ranch
Level or Stories One
Structure Type Brick Partial,Fiber Cement
New Construction false
Construction Status Completed
Schools
Elementary Schools Lakeshore
Middle Schools Lakeshore
High Schools Lake Norman
Others
HOA Name Kuester
Acceptable Financing Cash, Conventional, FHA, VA Loan
Listing Terms Cash, Conventional, FHA, VA Loan
Special Listing Condition None
Read Less Info
Want to know what your home might be worth? Contact us for a FREE valuation!

Our team is ready to help you sell your home for the highest possible price ASAP
© 2024 Listings courtesy of Canopy MLS as distributed by MLS GRID. All Rights Reserved.
Bought with Ann Scott • Lake Norman Realty, Inc.

Helping make real estate simple, fun and stress-free!







