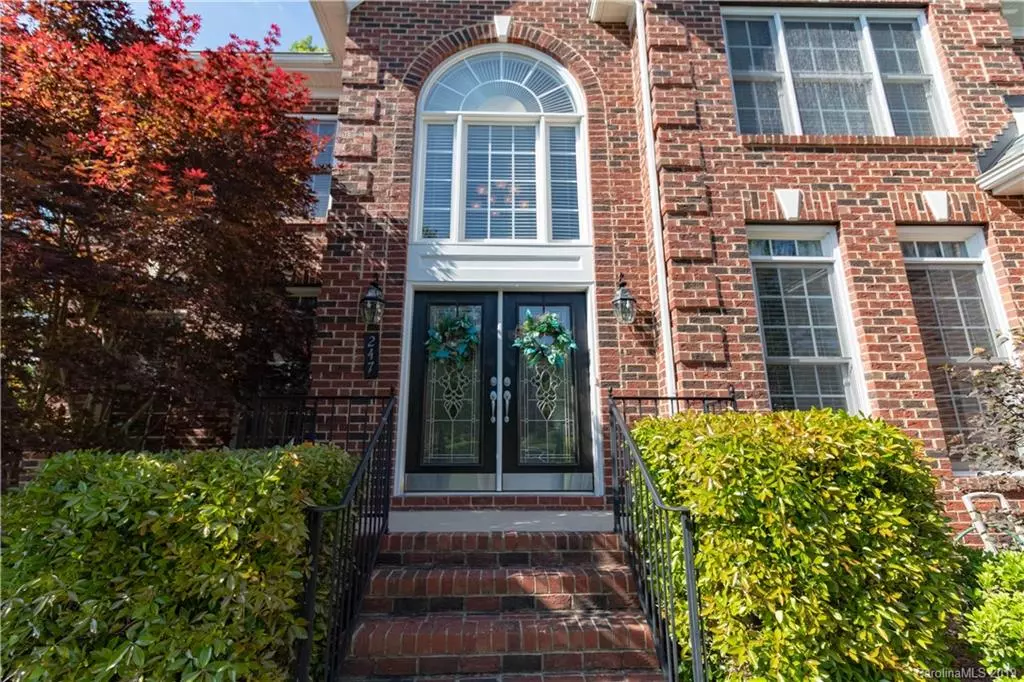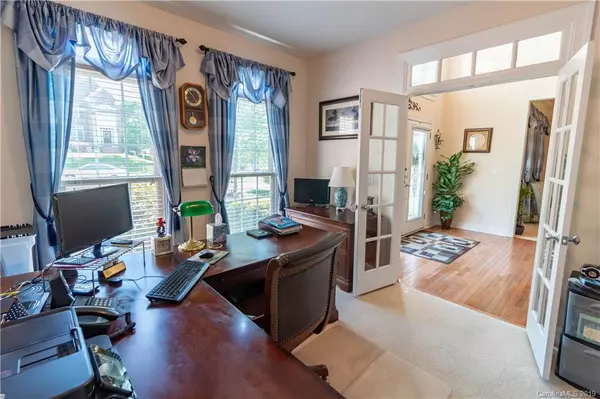$352,500
$350,000
0.7%For more information regarding the value of a property, please contact us for a free consultation.
6 Beds
4 Baths
3,714 SqFt
SOLD DATE : 09/11/2019
Key Details
Sold Price $352,500
Property Type Single Family Home
Sub Type Single Family Residence
Listing Status Sold
Purchase Type For Sale
Square Footage 3,714 sqft
Price per Sqft $94
Subdivision Cherry Grove
MLS Listing ID 3503297
Sold Date 09/11/19
Bedrooms 6
Full Baths 4
HOA Fees $45/ann
HOA Y/N 1
Year Built 2006
Lot Size 0.350 Acres
Acres 0.35
Property Description
Gorgeous home shows like a model!! Walk in to a grand entry way through double hung front doors into this well-maintained home featuring an open floor plan, large screened in back deck with extended deck and additional lower deck as well. Very beautifully landscaped large fenced in back yard with steps going down to the lower terrace and irrigation system . Perfect for entertaining! Encapsulated crawl space! 6 substantial bedrooms and 4 FULL bathrooms make this a place to come home to. Gourmet kitchen with double ovens, Granite counters, tile backsplash, canned lighting and large island with downdraft stove top. Surround sound and fireplace in family room. Sitting room , dining room and office complete the main level for big get togethers! The bonus room/6th bedroom has double French doors and speakers. Ceiling fans galore!! Hardwood floors, tile and carpet, crown molding ! HLA is from tax record, measurements coming soon!!
Location
State NC
County Iredell
Interior
Interior Features Attic Fan, Attic Stairs Pulldown, Breakfast Bar, Cable Available, Garden Tub, Kitchen Island, Open Floorplan, Tray Ceiling, Walk-In Closet(s)
Heating Multizone A/C, Zoned
Flooring Carpet, Tile, Wood
Fireplaces Type Family Room
Fireplace true
Appliance Cable Prewire, Ceiling Fan(s), Electric Cooktop, Dishwasher, Disposal, Double Oven, Down Draft
Exterior
Exterior Feature Fence, In-Ground Irrigation
Community Features Clubhouse, Playground, Outdoor Pool, Tennis Court(s), Walking Trails
Parking Type Attached Garage, Driveway, Garage - 2 Car
Building
Building Description Vinyl Siding, 2 Story
Foundation Crawl Space
Builder Name St Lawrence Homes
Sewer Public Sewer
Water Public
Structure Type Vinyl Siding
New Construction false
Schools
Elementary Schools Parkview
Middle Schools Mooresville
High Schools Mooresville
Others
HOA Name Henderson Management
Acceptable Financing Cash, Conventional, FHA, VA Loan
Listing Terms Cash, Conventional, FHA, VA Loan
Special Listing Condition None
Read Less Info
Want to know what your home might be worth? Contact us for a FREE valuation!

Our team is ready to help you sell your home for the highest possible price ASAP
© 2024 Listings courtesy of Canopy MLS as distributed by MLS GRID. All Rights Reserved.
Bought with Gina Harris • RE/MAX Executive

Helping make real estate simple, fun and stress-free!







