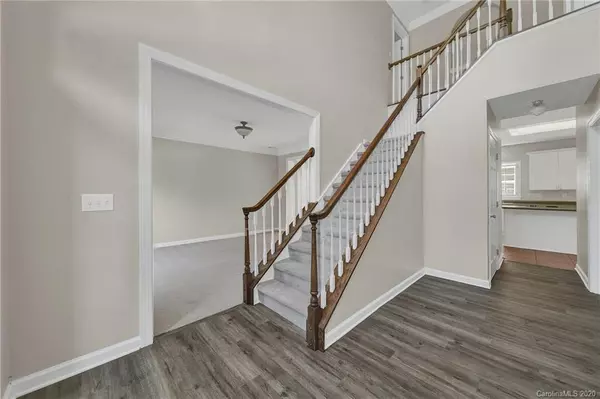$324,500
$334,900
3.1%For more information regarding the value of a property, please contact us for a free consultation.
5 Beds
3 Baths
3,002 SqFt
SOLD DATE : 09/16/2020
Key Details
Sold Price $324,500
Property Type Single Family Home
Sub Type Single Family Residence
Listing Status Sold
Purchase Type For Sale
Square Footage 3,002 sqft
Price per Sqft $108
Subdivision Quail Ridge
MLS Listing ID 3643521
Sold Date 09/16/20
Style Transitional
Bedrooms 5
Full Baths 3
HOA Fees $15/ann
HOA Y/N 1
Year Built 1995
Lot Size 0.310 Acres
Acres 0.31
Lot Dimensions 26x20x127x52x122x123
Property Description
Beautiful, move-in ready, brick front home with five bedrooms and three bathrooms in the desirable Quail Ridge community. This open floor plan home with plantation shutters was recently painted throughout in Sherwin Williams Agreeable Gray. Kitchen features white cabinets, plentiful storage, a double oven, and an island with seating. Adjacent breakfast area with access to the large, recently power washed deck with pergola and tree-lined yard. Family room with fireplace and sunroom with natural light are perfect for relaxing or entertaining. Office with French doors is ideal for working from home or could be used as an additional bedroom, with its attached full bathroom. Spacious master bedroom with tray ceiling and en-suite, which includes dual vanities, separate shower, soaking tub and walk-in closet. Three additional bedrooms and a full bathroom complete this level. New roof in 2020. Neighborhood has quick access to I-485, I-77 and I-85, shopping, dining and parks. Low HOA.
Location
State NC
County Mecklenburg
Interior
Interior Features Attic Stairs Pulldown, Breakfast Bar, Cable Available, Garden Tub, Kitchen Island, Open Floorplan, Pantry, Tray Ceiling, Vaulted Ceiling, Walk-In Closet(s)
Heating Central, Gas Hot Air Furnace, Multizone A/C, Zoned
Flooring Carpet, Laminate, Tile
Fireplaces Type Family Room
Fireplace true
Appliance Cable Prewire, Ceiling Fan(s), CO Detector, Electric Cooktop, Dishwasher, Disposal, Double Oven, Electric Dryer Hookup, Plumbed For Ice Maker, Security System, Self Cleaning Oven
Exterior
Exterior Feature Wired Internet Available
Community Features Sidewalks, Street Lights
Roof Type Shingle
Parking Type Attached Garage, Driveway, Garage - 2 Car, Garage Door Opener
Building
Lot Description Cul-De-Sac
Building Description Brick Partial,Vinyl Siding, 2 Story
Foundation Slab
Sewer Public Sewer
Water Public
Architectural Style Transitional
Structure Type Brick Partial,Vinyl Siding
New Construction false
Schools
Elementary Schools Parkside
Middle Schools Ridge Road
High Schools Mallard Creek
Others
HOA Name Cedar Management Group
Acceptable Financing Cash, Conventional, FHA, VA Loan
Listing Terms Cash, Conventional, FHA, VA Loan
Special Listing Condition None
Read Less Info
Want to know what your home might be worth? Contact us for a FREE valuation!

Our team is ready to help you sell your home for the highest possible price ASAP
© 2024 Listings courtesy of Canopy MLS as distributed by MLS GRID. All Rights Reserved.
Bought with Derek Worrell • Fathom Realty

Helping make real estate simple, fun and stress-free!







