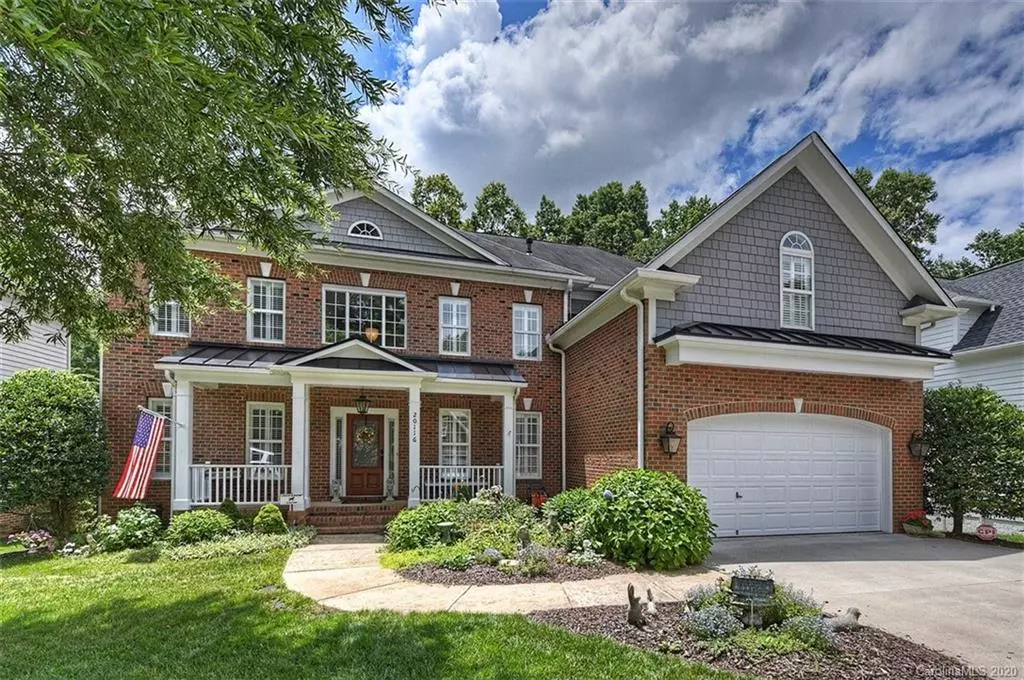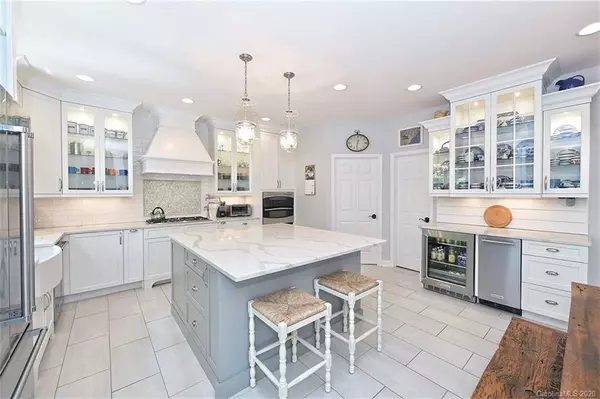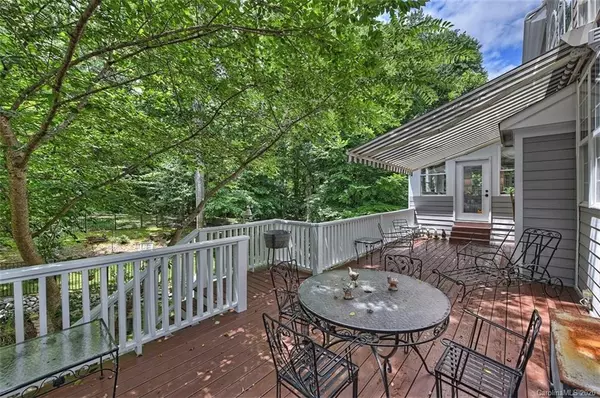$569,000
$579,900
1.9%For more information regarding the value of a property, please contact us for a free consultation.
5 Beds
3 Baths
4,319 SqFt
SOLD DATE : 08/21/2020
Key Details
Sold Price $569,000
Property Type Single Family Home
Sub Type Single Family Residence
Listing Status Sold
Purchase Type For Sale
Square Footage 4,319 sqft
Price per Sqft $131
Subdivision Weatherstone Manor
MLS Listing ID 3638589
Sold Date 08/21/20
Style Transitional
Bedrooms 5
Full Baths 3
HOA Fees $40
HOA Y/N 1
Year Built 2003
Lot Size 0.410 Acres
Acres 0.41
Property Description
Immaculate home in Cornelius' desirable Weatherstone! Gorgeous upgrades throughout include hardwood floors and plantation shutters. The timeless chef's kitchen renovation offers an expansive center island, quartz counters, farm sink, stainless appliances and is open to a two-story great room. A cozy sunroom is perfect for morning coffee and the guest room is conveniently next to a full bathroom. The formal dining room and living room/office finish the main level. A spacious owner’s suite with tray ceiling has 3 closets plus a sitting room with built-in bookshelves creating a great reading nook or private exercise room. Upgraded owner’s bath includes travertine style tile, granite counters, large shower & tub. 3rd floor bonus/flex room provides many options. The massive deck including a custom awning is ready for entertaining with views of the beautiful park-like backyard. Community pool, playground & tennis and a fantastic location close to shopping/dining. (3 new AC units)
Location
State NC
County Mecklenburg
Interior
Interior Features Attic Walk In, Breakfast Bar, Built Ins, Kitchen Island, Open Floorplan, Tray Ceiling, Walk-In Closet(s), Walk-In Pantry
Heating Ductless, Multizone A/C, Zoned
Fireplaces Type Gas Log, Great Room
Fireplace true
Appliance Bar Fridge, Cable Prewire, Ceiling Fan(s), Gas Cooktop, Dishwasher, Disposal, Double Oven, Down Draft, Plumbed For Ice Maker, Microwave, Wall Oven, Other
Exterior
Exterior Feature Fence, In-Ground Irrigation
Community Features Clubhouse, Outdoor Pool, Playground, Tennis Court(s)
Parking Type Attached Garage, Driveway, Garage - 2 Car, Garage Door Opener
Building
Lot Description Cul-De-Sac, Private, Creek/Stream, Wooded
Building Description Brick Partial,Fiber Cement, 2.5 Story
Foundation Crawl Space
Builder Name Peachtree
Sewer Public Sewer
Water Public
Architectural Style Transitional
Structure Type Brick Partial,Fiber Cement
New Construction false
Schools
Elementary Schools J.V. Washam
Middle Schools Bailey
High Schools William Amos Hough
Others
HOA Name Mainstreet Management
Acceptable Financing Cash, Conventional
Listing Terms Cash, Conventional
Special Listing Condition None
Read Less Info
Want to know what your home might be worth? Contact us for a FREE valuation!

Our team is ready to help you sell your home for the highest possible price ASAP
© 2024 Listings courtesy of Canopy MLS as distributed by MLS GRID. All Rights Reserved.
Bought with Julie Williams • Southern Homes of the Carolinas

Helping make real estate simple, fun and stress-free!







