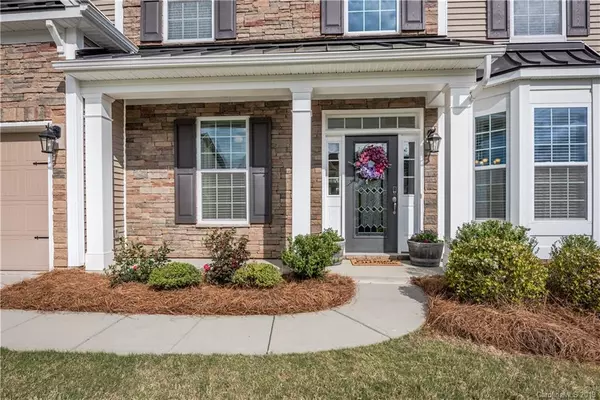$346,000
$350,000
1.1%For more information regarding the value of a property, please contact us for a free consultation.
5 Beds
5 Baths
3,469 SqFt
SOLD DATE : 07/17/2019
Key Details
Sold Price $346,000
Property Type Single Family Home
Sub Type Single Family Residence
Listing Status Sold
Purchase Type For Sale
Square Footage 3,469 sqft
Price per Sqft $99
Subdivision Skybrook North Villages
MLS Listing ID 3500377
Sold Date 07/17/19
Style Transitional
Bedrooms 5
Full Baths 4
Half Baths 1
HOA Fees $25/ann
HOA Y/N 1
Year Built 2012
Lot Size 9,147 Sqft
Acres 0.21
Property Description
Stunning 5 bedroom, 4.5 bath DR Horton AMHERST floor plan with quality craftsmanship and details you do not typically find! This well-designed open concept plan features a main level GUEST SUITE WITH FULL BATH, versatile office or flex room w/ french doors, and dining room w/ tray ceilings. Gourmet kitchen has granite, gas cooktop, double oven and disposal. Cozy Great room w/ GAS fireplace & beautiful detailed moldings throughout. Upstairs offers a MEDIA room/bonus wired for surround sound! Spacious Master Bathroom & Ensuite features garden tub, stand alone shower and dual sinks. Custom Walk In Closets. 3 spacious secondary BR & 2 full baths including a Jack and Jill BR. Walk-in and attic pull down provide multiple storage options. Wait until you see the Laundry Room! Property line extends deep into the treed back yard, perfect area for future yard expansion. Many spectacular features ~ English Golden Teak Floors, Slate Tile, Custom Closets, Automatic Lights & Dimmers! A MUST SEE!
Location
State NC
County Cabarrus
Interior
Heating Central
Flooring Carpet, Laminate, Slate, Wood
Fireplaces Type Gas Log, Great Room
Fireplace true
Appliance Ceiling Fan(s), Convection Oven, Gas Cooktop, Dishwasher, Disposal, Double Oven, Electric Dryer Hookup, Plumbed For Ice Maker, Microwave, Network Ready, Security System, Self Cleaning Oven, Surround Sound
Exterior
Community Features Clubhouse, Playground, Pool, Sidewalks, Street Lights
Roof Type Shingle
Parking Type Driveway, Garage - 2 Car
Building
Lot Description Wooded
Building Description Stone Veneer,Vinyl Siding, 2 Story
Foundation Slab
Builder Name DR HORTON
Sewer Public Sewer
Water Public
Architectural Style Transitional
Structure Type Stone Veneer,Vinyl Siding
New Construction false
Schools
Elementary Schools W.R. Odell
Middle Schools Harrisrd
High Schools Cox Mill
Others
HOA Name Key Community
Acceptable Financing Cash, Conventional, FHA, VA Loan
Listing Terms Cash, Conventional, FHA, VA Loan
Special Listing Condition None
Read Less Info
Want to know what your home might be worth? Contact us for a FREE valuation!

Our team is ready to help you sell your home for the highest possible price ASAP
© 2024 Listings courtesy of Canopy MLS as distributed by MLS GRID. All Rights Reserved.
Bought with Marcus Dilley • EXP REALTY LLC

Helping make real estate simple, fun and stress-free!







