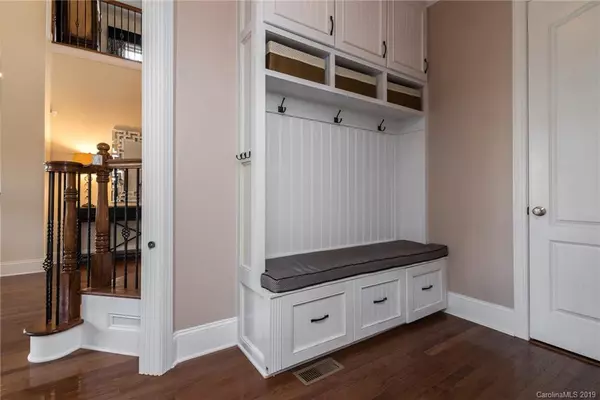$532,000
$525,000
1.3%For more information regarding the value of a property, please contact us for a free consultation.
4 Beds
5 Baths
4,404 SqFt
SOLD DATE : 06/14/2019
Key Details
Sold Price $532,000
Property Type Single Family Home
Sub Type Single Family Residence
Listing Status Sold
Purchase Type For Sale
Square Footage 4,404 sqft
Price per Sqft $120
Subdivision Cureton
MLS Listing ID 3499894
Sold Date 06/14/19
Style Transitional
Bedrooms 4
Full Baths 4
Half Baths 1
HOA Fees $27
HOA Y/N 1
Year Built 2006
Lot Size 0.270 Acres
Acres 0.27
Lot Dimensions 130x90x130x92
Property Description
Gorgeous 4 bedroom/4.5 bath home with 4400 sq feet and loaded with custom features! Master Bedroom down plan with spacious master bath plus Huge closet! Gleaming hardwoods on most of main plus stairs, detailed millwork throughout, floor-to-ceiling windows with beautiful natural light, upgraded lighting, built-ins in great room, multi-zone surround sound, tray ceilings. Gourmet kitchen with gas cooktop, Big walk-in-pantry plus butlers pantry. 3 bedrooms up plus separate study. Huge bonus room on 2nd floor with coffered ceiling plus separate loft area and secret safe-room. Storage Galore! Inviting backyard with paver patio and mature landscaping. Move-In Ready!
Location
State NC
County Union
Interior
Interior Features Attic Stairs Pulldown, Built Ins, Garden Tub, Kitchen Island, Open Floorplan, Tray Ceiling, Walk-In Closet(s), Walk-In Pantry
Heating Central
Flooring Carpet, Hardwood, Tile
Fireplaces Type Gas Log, Great Room
Fireplace true
Appliance Cable Prewire, Ceiling Fan(s), Convection Oven, Gas Cooktop, Dishwasher, Disposal, Microwave, Natural Gas, Security System, Surround Sound, Wall Oven
Exterior
Exterior Feature In-Ground Irrigation
Community Features Clubhouse, Playground, Pool, Walking Trails
Parking Type Attached Garage, Garage - 3 Car, Side Load Garage
Building
Lot Description Level
Foundation Crawl Space
Builder Name Turnberry
Sewer County Sewer
Water County Water
Architectural Style Transitional
New Construction false
Schools
Elementary Schools Kensington
Middle Schools Cuthbertson
High Schools Cuthbertson
Others
HOA Name Cedar Management
Acceptable Financing Cash, Conventional
Listing Terms Cash, Conventional
Special Listing Condition None
Read Less Info
Want to know what your home might be worth? Contact us for a FREE valuation!

Our team is ready to help you sell your home for the highest possible price ASAP
© 2024 Listings courtesy of Canopy MLS as distributed by MLS GRID. All Rights Reserved.
Bought with Julie Wingert-Wirth • Keller Williams South Park

Helping make real estate simple, fun and stress-free!







