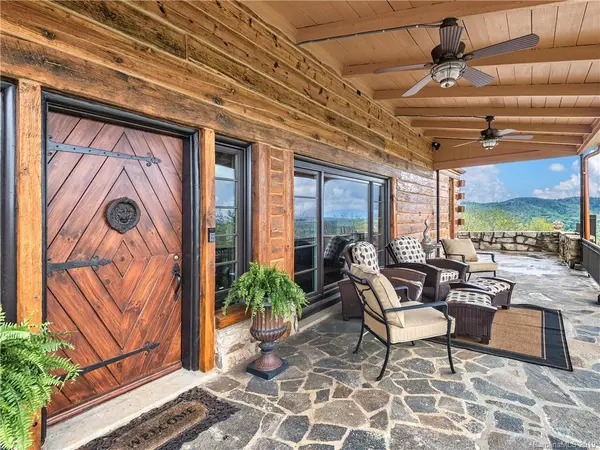$1,375,000
$1,475,000
6.8%For more information regarding the value of a property, please contact us for a free consultation.
4 Beds
3 Baths
3,518 SqFt
SOLD DATE : 07/09/2019
Key Details
Sold Price $1,375,000
Property Type Single Family Home
Sub Type Single Family Residence
Listing Status Sold
Purchase Type For Sale
Square Footage 3,518 sqft
Price per Sqft $390
Subdivision Reynolds Mountain
MLS Listing ID 3489087
Sold Date 07/09/19
Style Cottage/Bungalow
Bedrooms 4
Full Baths 2
Half Baths 1
HOA Fees $100/ann
HOA Y/N 1
Year Built 1947
Lot Size 3.890 Acres
Acres 3.89
Property Description
Incredibly rare opportunity to be the next owner of Senator Reynold's summer retreat (US Senator serving NC 1933-1945). A historic treasure and local landmark on 3.8 acres designed by renowned architect Douglas Ellington, Reynold's retreat has been completely restored and beautifully modernized by his heirs. With log and timber frame materials, wrought iron fixtures, stone accents, fine wood work, and impressive architectural detail throughout, the property strikes a perfect balance of mountain getaway and refined luxury home. Graceful and elegant in every way, it boasts long range mountain views at every turn. Indoor and outdoor living spaces flow beautifully to each other, making it ideal for entertaining. Tranquil and serene with fireplaces in almost every room invite complete relaxation. No modern amenity forgotten with chef's kitchen, two car garage, ample storage, and easy entry access. This is luxury living at it's FINEST. Experience this extraordinary property & fall in love.
Location
State NC
County Buncombe
Interior
Interior Features Built Ins, Cable Available, Pantry, Vaulted Ceiling, Walk-In Closet(s), Walk-In Pantry
Heating Heat Pump, Heat Pump, Natural Gas
Flooring Tile, Wood
Fireplaces Type Family Room, Gas Log, Great Room, Living Room, Master Bedroom, Gas
Fireplace true
Appliance Gas Cooktop, Dishwasher, Natural Gas, Oven, Wall Oven
Exterior
Parking Type Basement, Garage - 2 Car
Building
Lot Description City View, Long Range View, Mountain View, Private, Views, Year Round View
Building Description Log,Stone, 1 Story Basement
Foundation Basement Garage Door, Basement Inside Entrance, Basement Outside Entrance
Sewer Public Sewer
Water Public
Architectural Style Cottage/Bungalow
Structure Type Log,Stone
New Construction false
Schools
Elementary Schools Woodfin/Eblen
Middle Schools Clyde A Erwin
High Schools Clyde A Erwin
Others
HOA Name IPM
Acceptable Financing Cash, Conventional
Listing Terms Cash, Conventional
Special Listing Condition None
Read Less Info
Want to know what your home might be worth? Contact us for a FREE valuation!

Our team is ready to help you sell your home for the highest possible price ASAP
© 2024 Listings courtesy of Canopy MLS as distributed by MLS GRID. All Rights Reserved.
Bought with Karen Woodard • Beverly-Hanks, Merrimon

Helping make real estate simple, fun and stress-free!







