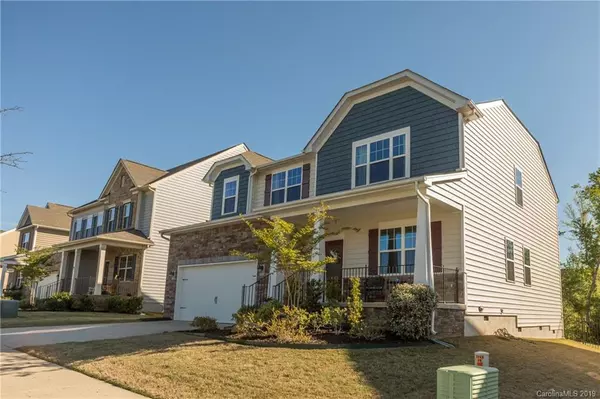$330,000
$330,000
For more information regarding the value of a property, please contact us for a free consultation.
4 Beds
3 Baths
2,758 SqFt
SOLD DATE : 06/14/2019
Key Details
Sold Price $330,000
Property Type Single Family Home
Sub Type Single Family Residence
Listing Status Sold
Purchase Type For Sale
Square Footage 2,758 sqft
Price per Sqft $119
Subdivision Waterside At The Catawba
MLS Listing ID 3496432
Sold Date 06/14/19
Style Arts and Crafts
Bedrooms 4
Full Baths 2
Half Baths 1
HOA Fees $100/qua
HOA Y/N 1
Year Built 2016
Lot Size 7,840 Sqft
Acres 0.18
Property Description
Welcome to this beautiful home in Waterside at the Catawba! The main floor has hardwood flooring throughout the open floor plan. Enjoy get-togethers in the spacious family room with a gas fireplace with blower. Prepare meals in the gorgeous kitchen that boasts a huge walk-in pantry, white cabinets, granite countertops, and opens to a large eating area. Enjoy hosting family dinners in the formal dining room. Upstairs, you will find a cozy loft, 4 bedrooms and full bath. The master can easily house a king size bed with much room to spare! The master bath has dual sinks, garden tub and walk-in shower. This Southern home includes a rocking chair front porch for sipping tea, a large back deck for BBQs and a flat back yard that is fenced with 3 gated entries.
This sought after community hosts an amazing amenity center, walking trails, river access and resort-like pool!
Location
State SC
County York
Interior
Interior Features Attic Stairs Pulldown, Breakfast Bar, Cable Available, Kitchen Island, Open Floorplan, Pantry, Walk-In Closet(s), Walk-In Pantry
Heating Central
Flooring Carpet, Hardwood, Tile
Fireplaces Type Gas Log
Appliance Cable Prewire, Ceiling Fan(s), CO Detector, Dishwasher, Disposal, Electric Dryer Hookup, Plumbed For Ice Maker, Microwave, Refrigerator
Exterior
Exterior Feature Deck, Fence
Community Features Clubhouse, Fitness Center, Playground, Pool, Recreation Area, Sidewalks, Street Lights, Tennis Court(s), Walking Trails
Parking Type Garage - 2 Car
Building
Lot Description Level, Wooded
Building Description Stone Veneer,Vinyl Siding, 2 Story
Foundation Crawl Space
Builder Name Lennar
Sewer Public Sewer
Water Public
Architectural Style Arts and Crafts
Structure Type Stone Veneer,Vinyl Siding
New Construction false
Schools
Elementary Schools Dobys Bridge
Middle Schools Banks Trail
High Schools Nation Ford
Others
HOA Name Braesael
Acceptable Financing Cash, Conventional, FHA, VA Loan
Listing Terms Cash, Conventional, FHA, VA Loan
Special Listing Condition None
Read Less Info
Want to know what your home might be worth? Contact us for a FREE valuation!

Our team is ready to help you sell your home for the highest possible price ASAP
© 2024 Listings courtesy of Canopy MLS as distributed by MLS GRID. All Rights Reserved.
Bought with Kelley Smallman • Keller Williams Fort Mill

Helping make real estate simple, fun and stress-free!







