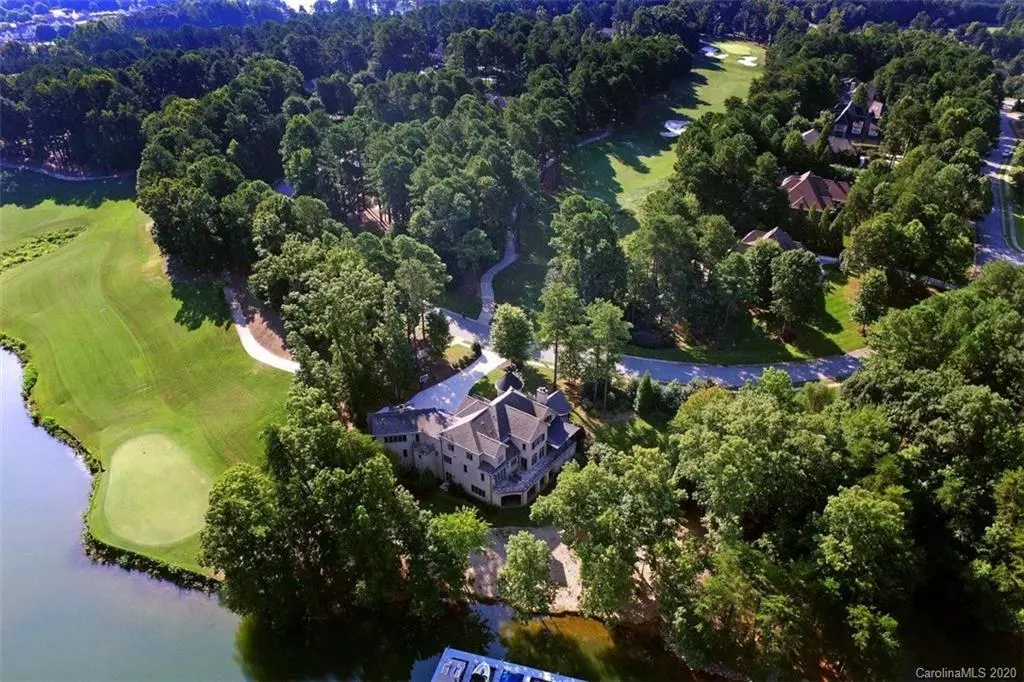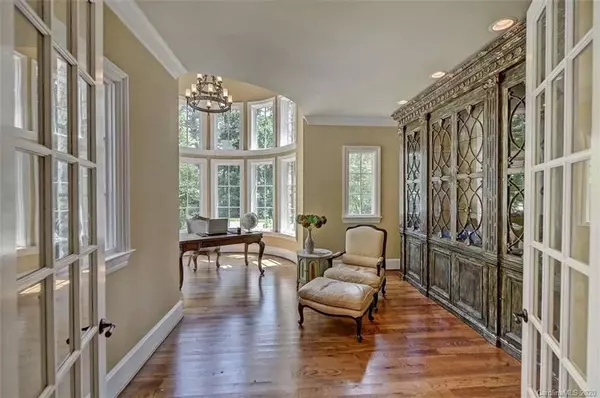$1,750,000
$1,999,000
12.5%For more information regarding the value of a property, please contact us for a free consultation.
5 Beds
7 Baths
7,710 SqFt
SOLD DATE : 09/11/2020
Key Details
Sold Price $1,750,000
Property Type Single Family Home
Sub Type Single Family Residence
Listing Status Sold
Purchase Type For Sale
Square Footage 7,710 sqft
Price per Sqft $226
Subdivision The Point
MLS Listing ID 3639145
Sold Date 09/11/20
Bedrooms 5
Full Baths 6
Half Baths 1
HOA Fees $56
HOA Y/N 1
Year Built 2007
Lot Size 0.880 Acres
Acres 0.88
Lot Dimensions 186x195x235x174
Property Description
Transitional Style Waterfront Stone/Stucco home with privacy galore! Strategically set among sweeping golf & waterfront views, this is truly a one of a kind lot & home in The Point. The home is adorned with master stone smithing & woodwork inside & out. Open great room w/beamed ceilings, large gourmet kitchen & large prep kitchen. With 5 Bedrooms & 6.5 bathrooms, the open & spacious layout takes full advantage of the amazing waterfront & golf course views. Large windows allow the perfect views to the golf course & beautiful Lake Norman. Ample outdoor living spaces bring the shores of LKN closer & being next to the 10th green, they maximize life at The Point. The 2nd kitchen on the lake level is perfect for entertaining.Beautiful main level owners suite w/gas FP, home office w/built in desk & cabinets, 2 bonus rms, billiard rm, exercise rm, theater room & even a Murphy's bed! Enjoy a screened porch w/FP, a covered porch & even a sunning porch!
Location
State NC
County Iredell
Interior
Interior Features Cable Available, Kitchen Island, Pantry, Vaulted Ceiling, Walk-In Closet(s)
Heating Central, Heat Pump
Flooring Carpet, Tile, Wood
Fireplaces Type Gas Log
Fireplace true
Appliance Dishwasher, Disposal, Dryer, Microwave, Oven, Refrigerator, Trash Compactor, Washer
Exterior
Community Features Clubhouse, Fitness Center, Golf, Outdoor Pool
Waterfront Description Boat Slip (Deed),Boat Slip – Community
Roof Type Composition
Parking Type Attached Garage, Garage - 3 Car
Building
Building Description Stucco,Stone, 2.5 Story/Basement
Foundation Basement, Basement Partially Finished
Sewer Septic Installed
Water Community Well
Structure Type Stucco,Stone
New Construction false
Schools
Elementary Schools Woodland Heights
Middle Schools Unspecified
High Schools Lake Norman
Others
HOA Name Hawthorne
Special Listing Condition None
Read Less Info
Want to know what your home might be worth? Contact us for a FREE valuation!

Our team is ready to help you sell your home for the highest possible price ASAP
© 2024 Listings courtesy of Canopy MLS as distributed by MLS GRID. All Rights Reserved.
Bought with Angela Jordan • Smith-Jordan Realty

Helping make real estate simple, fun and stress-free!







