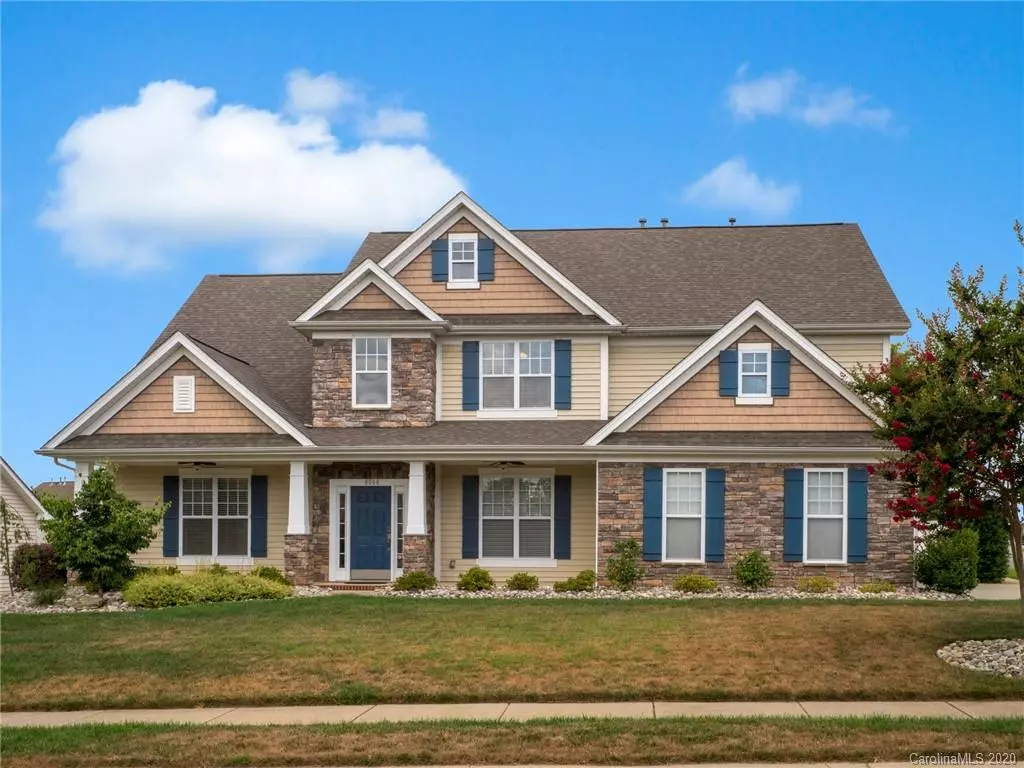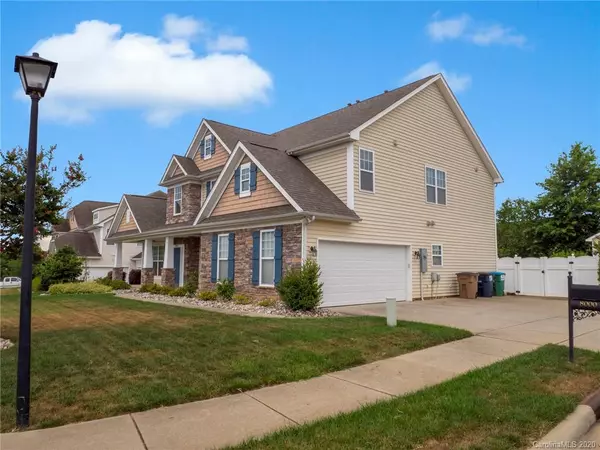$360,500
$358,500
0.6%For more information regarding the value of a property, please contact us for a free consultation.
5 Beds
5 Baths
3,156 SqFt
SOLD DATE : 08/18/2020
Key Details
Sold Price $360,500
Property Type Single Family Home
Sub Type Single Family Residence
Listing Status Sold
Purchase Type For Sale
Square Footage 3,156 sqft
Price per Sqft $114
Subdivision Taylor Glenn
MLS Listing ID 3639158
Sold Date 08/18/20
Style Transitional
Bedrooms 5
Full Baths 4
Half Baths 1
HOA Fees $58/ann
HOA Y/N 1
Year Built 2006
Lot Size 0.330 Acres
Acres 0.33
Property Description
Rare master up/master down floor plan in desirable Union County neighborhood of
Taylor Glenn! Don’t need dual master suites? Then this flexible floor plan becomes a
four bedroom home with a massive 16x24 (approx..) media room with amazing
closet space and access to a private bath. The home offers French door access to an
office upstairs. The kitchen is open to a two-story family room with a wall of custom
built-ins and gas log fireplace. The downstairs Owner’s suite has a garden tub,
separate shower, dual vanities, separate water closet and massive walk-in closet
with custom shelving and built-ins. This sunlit home is an entertainer’s delight with
the backyard oasis! The Belgard paver walkway leads to an area for a dining space
where you are surrounded by lush landscaping in an enclosed fenced yard. Plant
flowers or store gardening materials in the large out building. This home is a gem!
Welcome home! Special financing incentives available on this property by SIRVA Mortgage.
Location
State NC
County Union
Interior
Interior Features Built Ins, Kitchen Island, Open Floorplan, Walk-In Closet(s), Walk-In Pantry, Window Treatments
Heating Multizone A/C, Zoned
Flooring Carpet, Hardwood, Tile
Fireplaces Type Family Room, Gas Log
Fireplace true
Appliance Cable Prewire, Ceiling Fan(s), Gas Cooktop, Dishwasher, Disposal, Electric Oven, Exhaust Fan, Plumbed For Ice Maker, Microwave, Refrigerator, Security System, Washer
Exterior
Exterior Feature Fence, In-Ground Irrigation, Shed(s)
Community Features Clubhouse, Fitness Center, Outdoor Pool, Playground, Pond, Tennis Court(s)
Roof Type Shingle
Parking Type Attached Garage, Driveway, Garage - 2 Car, Garage Door Opener, Parking Space - 3, Side Load Garage
Building
Lot Description Corner Lot, Orchard(s), Level, Private
Building Description Stone,Vinyl Siding, 2 Story
Foundation Slab
Builder Name Bonterra
Sewer Public Sewer
Water Public
Architectural Style Transitional
Structure Type Stone,Vinyl Siding
New Construction false
Schools
Elementary Schools Sun Valley
Middle Schools Sun Valley
High Schools Sun Valley
Others
HOA Name Braesal Mgmt Co
Acceptable Financing Cash, Conventional, FHA, VA Loan
Listing Terms Cash, Conventional, FHA, VA Loan
Special Listing Condition Relocation
Read Less Info
Want to know what your home might be worth? Contact us for a FREE valuation!

Our team is ready to help you sell your home for the highest possible price ASAP
© 2024 Listings courtesy of Canopy MLS as distributed by MLS GRID. All Rights Reserved.
Bought with Matt Lake Nestor • EXP Realty LLC

Helping make real estate simple, fun and stress-free!







