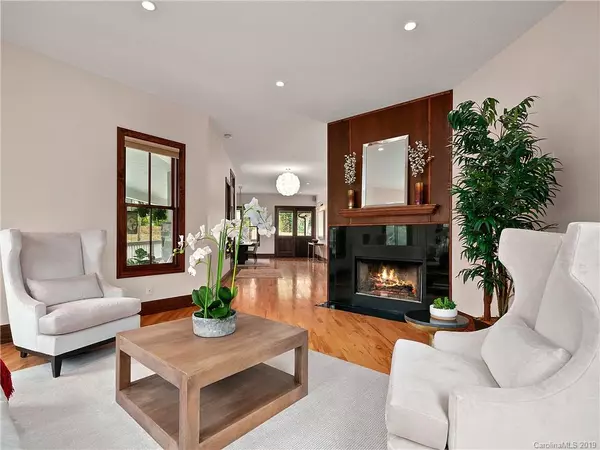$1,188,650
$1,350,000
12.0%For more information regarding the value of a property, please contact us for a free consultation.
6 Beds
6 Baths
7,940 SqFt
SOLD DATE : 11/21/2019
Key Details
Sold Price $1,188,650
Property Type Single Family Home
Sub Type Single Family Residence
Listing Status Sold
Purchase Type For Sale
Square Footage 7,940 sqft
Price per Sqft $149
Subdivision Montford
MLS Listing ID 3493525
Sold Date 11/21/19
Style Victorian
Bedrooms 6
Full Baths 5
Half Baths 1
Year Built 2007
Lot Size 0.480 Acres
Acres 0.48
Property Description
Exquisite custom home on a private lot in the heart of Montford. Built 2007 & renovated from 2017-18, this home features superior quality materials & workmanship throughout & blends perfectly with the historic homes of yesteryear while offering all of the modern day luxuries. The main level is open, bright, & perfect for entertaining. The chef's kitchen will impress with professional-grade appliances including an 8-burner gas range, dual Jenn-Air ovens, two Bosch Dishwashers, & contiguous granite backsplash. The main floor owner's suite is a private, spacious oasis with 2 custom closets & adjoins a sunny porch. The large upstairs bedrooms are flanked by two cozy library nooks & the third floor is designed as a large guest suite or fabulous yoga studio. The lower level is an entertainer's dream with a bar with 2 beer taps & movie theater & plenty of dry storage for wine & outdoor gear. Historic Montford features parks, restaurants, sidewalks, & offers easy access to downtown Asheville.
Location
State NC
County Buncombe
Interior
Interior Features Attic Finished, Breakfast Bar, Built Ins, Cable Available, Cathedral Ceiling(s), Kitchen Island, Open Floorplan, Pantry, Skylight(s), Walk-In Closet(s), Walk-In Pantry, Window Treatments
Heating Heat Pump, Multizone A/C, Zoned, Natural Gas
Flooring Tile, Wood
Fireplaces Type Living Room, Gas, Wood Burning
Fireplace true
Appliance Cable Prewire, Ceiling Fan(s), Dishwasher, Disposal, Double Oven, Dryer, Exhaust Fan, Microwave, Refrigerator, Security System, Washer
Exterior
Community Features Playground, Sidewalks, Street Lights, Tennis Court(s)
Waterfront Description None
Roof Type Shingle
Parking Type Detached, Garage - 2 Car, Parking Space, Parking Space - 2, Parking Space - 3
Building
Lot Description Private, Wooded, Wooded
Building Description Cedar,Stucco,Stone,Wood Siding, 3 Story/Basement
Foundation Basement Fully Finished, Slab, Crawl Space
Sewer Public Sewer
Water Public
Architectural Style Victorian
Structure Type Cedar,Stucco,Stone,Wood Siding
New Construction false
Schools
Elementary Schools Asheville City
Middle Schools Asheville
High Schools Asheville
Others
Acceptable Financing Cash, Conventional
Listing Terms Cash, Conventional
Special Listing Condition None
Read Less Info
Want to know what your home might be worth? Contact us for a FREE valuation!

Our team is ready to help you sell your home for the highest possible price ASAP
© 2024 Listings courtesy of Canopy MLS as distributed by MLS GRID. All Rights Reserved.
Bought with LeNoir Medlock • Preferred Properties

Helping make real estate simple, fun and stress-free!







