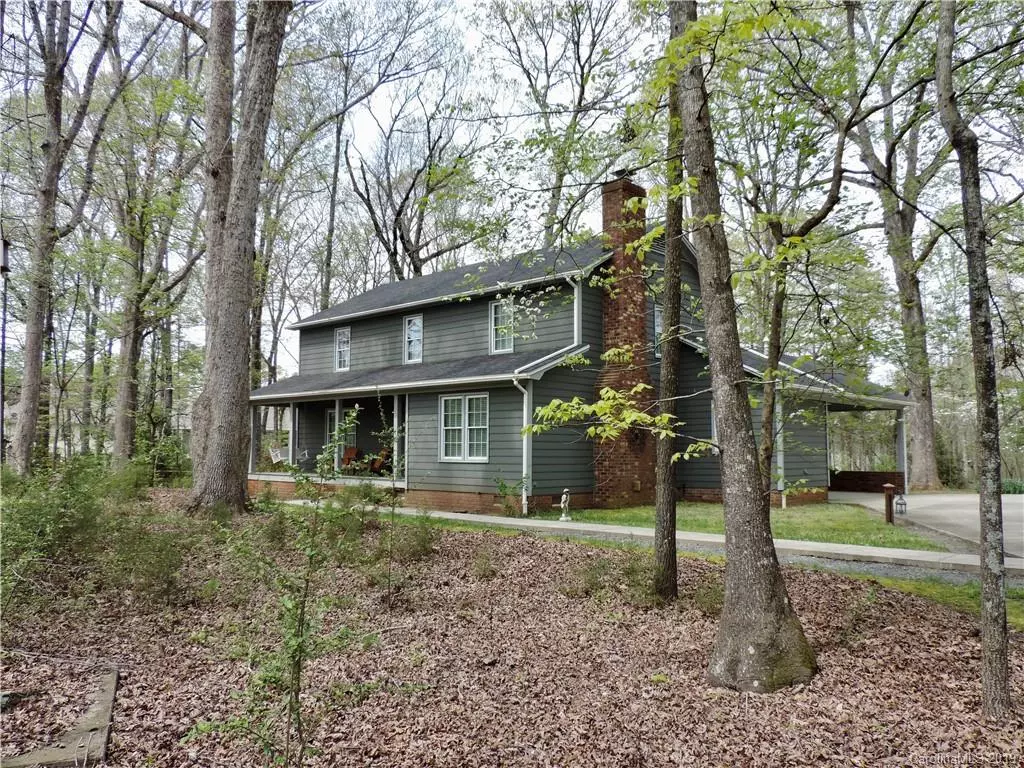$329,000
$317,000
3.8%For more information regarding the value of a property, please contact us for a free consultation.
4 Beds
3 Baths
2,234 SqFt
SOLD DATE : 05/28/2019
Key Details
Sold Price $329,000
Property Type Single Family Home
Sub Type Single Family Residence
Listing Status Sold
Purchase Type For Sale
Square Footage 2,234 sqft
Price per Sqft $147
Subdivision Fairforest
MLS Listing ID 3493178
Sold Date 05/28/19
Style Transitional
Bedrooms 4
Full Baths 2
Half Baths 1
Year Built 1977
Lot Size 1.940 Acres
Acres 1.94
Lot Dimensions 205x541x209x424
Property Description
A gem in award winning school district! This impeccable home is situated on a very private, wooded, 1.94 acre lot. Upgrades galore! The large, front porch invites guests to this charming home. Laminate hardwood flooring offered in living areas on main and upstairs! Granite counters, under cabinet lighting, beautiful tile back splash, and tile floor provided in the kitchen. Huge dining room, built-in desk, breakfast area, kitchen, laundry, living room/office, and great room on main level. Expansive laundry room leading to carport is amazing with cabinets galore, charming barn door to kitchen, tile floor, and utility sink. Only home in neighborhood w/ natural gas for furnace and gas stove. Beautiful granite vanity provided in powder room. Farm door to master bath, vanity w/ granite. All windows replaced 6 yr. Roof 1 yr. Tank-less water heater! Refrig, w/d remain. Two car attached carport and detached 2+ car garage w/ tons of storage above garage & carport. NO HOA! Water filter system.
Location
State NC
County Union
Interior
Interior Features Attic Stairs Pulldown, Attic Walk In, Pantry, Walk-In Closet(s)
Heating Central
Flooring Laminate, Tile, Wood
Fireplaces Type Gas Log, Great Room
Fireplace true
Appliance Ceiling Fan(s), Microwave
Exterior
Parking Type Carport - 2 Car, Garage - 2 Car
Building
Lot Description Corner Lot, Level, Private, Wooded, Wooded
Building Description Hardboard Siding, 2 Story
Foundation Crawl Space
Sewer Septic Installed
Water County Water
Architectural Style Transitional
Structure Type Hardboard Siding
New Construction false
Schools
Elementary Schools Antioch
Middle Schools Weddington
High Schools Weddington
Others
Acceptable Financing Cash, Conventional
Listing Terms Cash, Conventional
Special Listing Condition None
Read Less Info
Want to know what your home might be worth? Contact us for a FREE valuation!

Our team is ready to help you sell your home for the highest possible price ASAP
© 2024 Listings courtesy of Canopy MLS as distributed by MLS GRID. All Rights Reserved.
Bought with Jodi Hodge • EXP Realty LLC

Helping make real estate simple, fun and stress-free!







