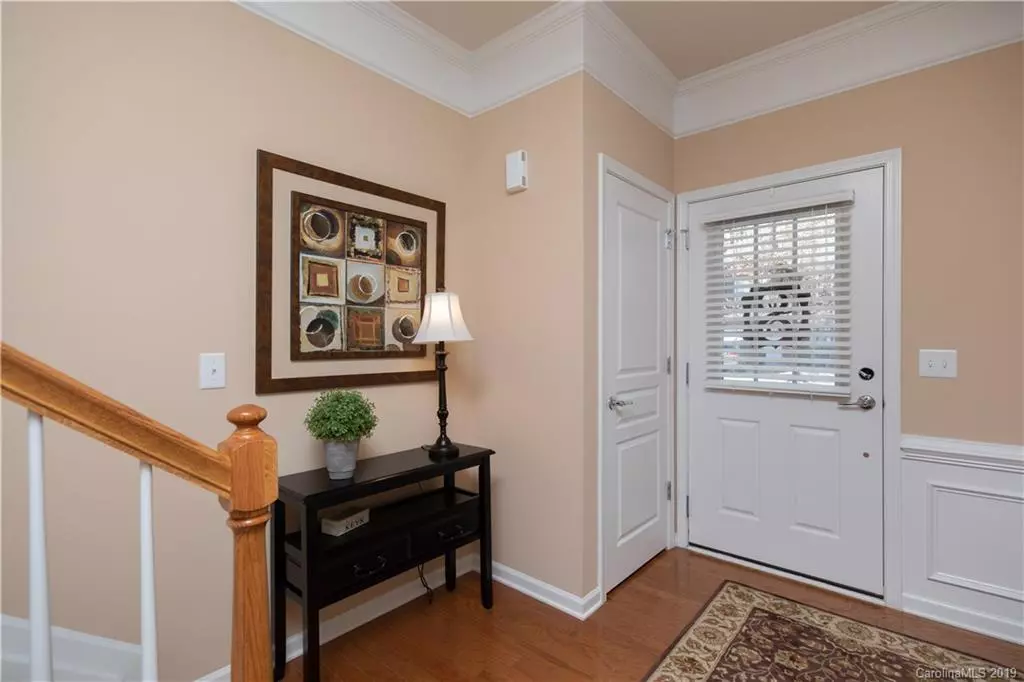$310,000
$318,900
2.8%For more information regarding the value of a property, please contact us for a free consultation.
3 Beds
3 Baths
1,811 SqFt
SOLD DATE : 06/07/2019
Key Details
Sold Price $310,000
Property Type Townhouse
Sub Type Townhouse
Listing Status Sold
Purchase Type For Sale
Square Footage 1,811 sqft
Price per Sqft $171
Subdivision Ardrey
MLS Listing ID 3492582
Sold Date 06/07/19
Style Traditional
Bedrooms 3
Full Baths 2
Half Baths 1
HOA Fees $200/mo
HOA Y/N 1
Abv Grd Liv Area 1,811
Year Built 2010
Lot Size 2,178 Sqft
Acres 0.05
Lot Dimensions 0.05
Property Description
Welcome home to this stunning and immaculately maintained luxury brick/stone town home with a 2 car garage! FLAWLESS hardwood floors flow through the entire living space downstairs which includes a foyer, entry hall, family room with molding and gas log fireplace, dining room, and spacious open kitchen with 42’’ cabinets, granite counters, tile back splash, and all appliances. Out back you’ll enjoy an inviting and relaxing custom patio, just steps away from the awesome community pool! Spacious master suite includes vaulted ceiling and large walk-in-closet with the laundry next door. Master bath features raised dual sink vanity with granite and a separate tub & shower. 3 bedrooms, 2 full baths, and 1 half bath make this home an amazing opportunity! You’ll love the community pool, and this HIGHLY desirable location is walkable to great restaurants & shopping! Parks and walking trails nearby. Easy Commute to I-485. "Tax Value reflects newly assessed value pending any appeals."
Location
State NC
County Mecklenburg
Building/Complex Name Ardrey Kell Villages
Zoning MX2INNOV
Interior
Interior Features Cable Prewire, Open Floorplan
Heating Zoned
Cooling Zoned
Flooring Hardwood, Tile
Fireplace true
Appliance Dishwasher, Disposal, Electric Oven, Electric Range, Gas Water Heater, Microwave, Plumbed For Ice Maker, Self Cleaning Oven
Exterior
Garage Spaces 2.0
Community Features Outdoor Pool, Sidewalks, Street Lights
Roof Type Shingle
Parking Type Garage
Garage true
Building
Foundation Slab
Sewer Public Sewer
Water City
Architectural Style Traditional
Level or Stories Two
Structure Type Brick Full
New Construction false
Schools
Elementary Schools Elon Park
Middle Schools Community House
High Schools Ardrey Kell
Others
HOA Name William Douglas Management
Acceptable Financing Cash, Conventional
Listing Terms Cash, Conventional
Special Listing Condition None
Read Less Info
Want to know what your home might be worth? Contact us for a FREE valuation!

Our team is ready to help you sell your home for the highest possible price ASAP
© 2024 Listings courtesy of Canopy MLS as distributed by MLS GRID. All Rights Reserved.
Bought with Kemp Dunaway • Allen Tate SouthPark

Helping make real estate simple, fun and stress-free!







