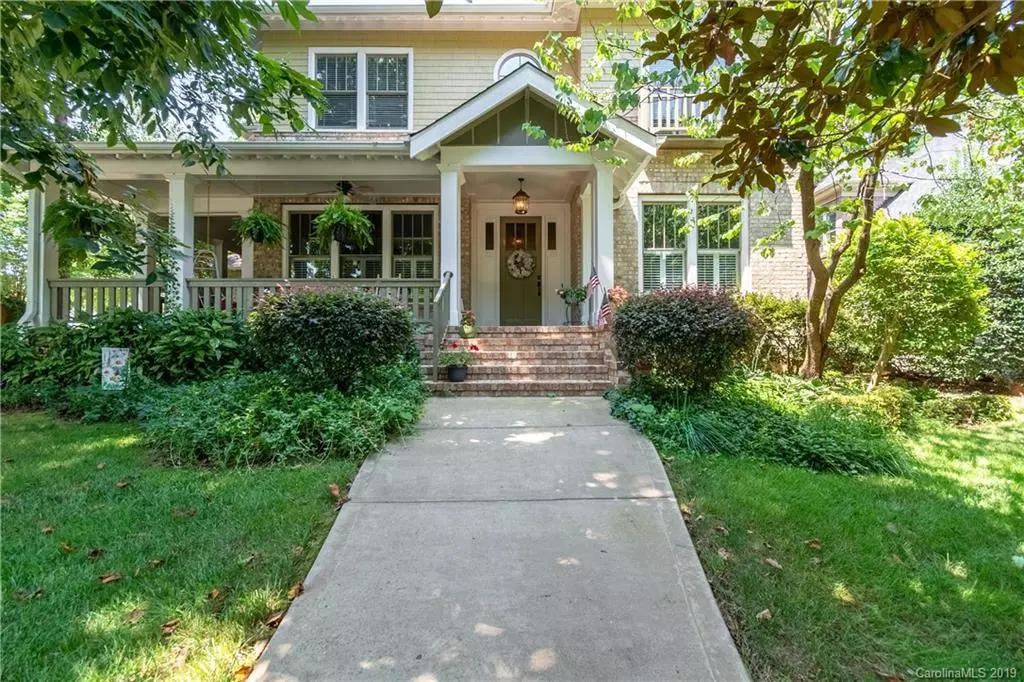$715,000
$729,000
1.9%For more information regarding the value of a property, please contact us for a free consultation.
4 Beds
4 Baths
3,814 SqFt
SOLD DATE : 08/28/2019
Key Details
Sold Price $715,000
Property Type Single Family Home
Sub Type Single Family Residence
Listing Status Sold
Purchase Type For Sale
Square Footage 3,814 sqft
Price per Sqft $187
Subdivision The Peninsula
MLS Listing ID 3491312
Sold Date 08/28/19
Bedrooms 4
Full Baths 3
Half Baths 1
HOA Fees $105/ann
HOA Y/N 1
Year Built 2003
Lot Size 0.300 Acres
Acres 0.3
Property Description
PRICE IMPROVEMENT!
This charming four bedroom, three and a half bath custom built home offers a great floor plan, including its fantastic indoor-outdoor flow. The gracious entry welcomes you into the dining and sitting area/office with its own fireplace. Then, you get to the heart of the home: a beautiful gourmet kitchen adjoining the family room with over-sized windows and doors, and beautiful wide-plank Oak hardwood.
The grounds are amazing with in-ground irrigation. An enchanting courtyard with beautiful landscaping (with irrigation system), a stone fire-pit, a built-in barbecue and an outdoor dining area under a pergola is what living by Lake Norman is all about. The house sits on a quiet corner and is only half a mile from the Peninsula Yacht Club.
Location
State NC
County Mecklenburg
Interior
Interior Features Attic Stairs Fixed, Built Ins, Cable Available, Garden Tub, Kitchen Island, Laundry Chute, Open Floorplan, Pantry, Walk-In Closet(s)
Heating Central
Flooring Carpet, Cork, Marble, Wood
Fireplaces Type Den, Family Room
Fireplace true
Appliance Cable Prewire, Ceiling Fan(s), CO Detector, Convection Oven, Gas Cooktop, Dishwasher, Disposal, Double Oven, Exhaust Fan, Plumbed For Ice Maker, Microwave, Refrigerator, Surround Sound, Wall Oven, Warming Drawer, Washer
Exterior
Exterior Feature Fence, Fire Pit, Gas Grill, In-Ground Irrigation
Community Features Golf, Lake, Playground, Outdoor Pool, Recreation Area, Sidewalks, Street Lights
Parking Type Attached Garage, Garage - 2 Car
Building
Lot Description Corner Lot
Building Description Cedar, 2 Story
Foundation Crawl Space
Sewer Public Sewer
Water Public
Structure Type Cedar
New Construction false
Schools
Elementary Schools Cornelius
Middle Schools Bailey
High Schools William Amos Hough
Others
HOA Name Hawthorne
Acceptable Financing Cash, Conventional
Listing Terms Cash, Conventional
Special Listing Condition None
Read Less Info
Want to know what your home might be worth? Contact us for a FREE valuation!

Our team is ready to help you sell your home for the highest possible price ASAP
© 2024 Listings courtesy of Canopy MLS as distributed by MLS GRID. All Rights Reserved.
Bought with Kathy Day • Allen Tate Lake Norman

Helping make real estate simple, fun and stress-free!







