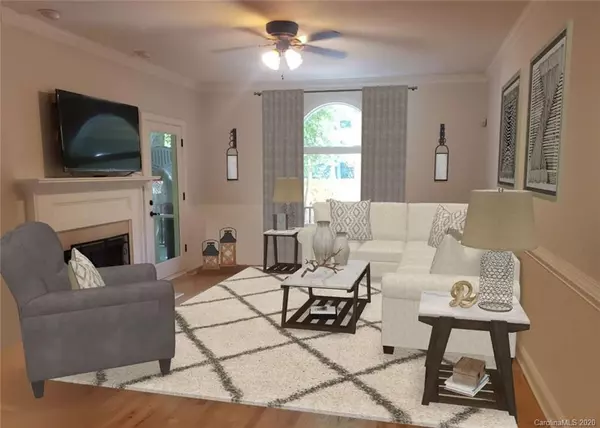$490,000
$479,000
2.3%For more information regarding the value of a property, please contact us for a free consultation.
5 Beds
4 Baths
3,170 SqFt
SOLD DATE : 01/08/2021
Key Details
Sold Price $490,000
Property Type Single Family Home
Sub Type Single Family Residence
Listing Status Sold
Purchase Type For Sale
Square Footage 3,170 sqft
Price per Sqft $154
Subdivision Cobblestone
MLS Listing ID 3638645
Sold Date 01/08/21
Style Colonial
Bedrooms 5
Full Baths 3
Half Baths 1
HOA Fees $11/ann
HOA Y/N 1
Year Built 1993
Lot Size 0.970 Acres
Acres 0.97
Property Description
See 3D Matterport tour of this stunning open concept home at https://my.matterport.com/show/?m=s2GzkeRkm6M&mls=1
California inspired floor plan perfect for whatever you can imagine. Kitchen w/Granite Island & flexible open space-See virtually staged possibilities included with photos! Over sized Screen Porch & Deck inspire outdoor entertaining & take advantage of large fenced lot with wonderful mature landscaping. First floor includes private Guest Suite w/full bath & accessibility features for extended family or special guests. Second floor showcases a beautiful Master Suite w/Tray Ceiling, En-suite Bath & Walk-In Closet. Spacious Bedrooms w/large closets, a shared Bath & an HGTV inspired Playroom or potential Home-school space. Third Floor offers a Bonus or 5th Bedroom w/tons of Walk-in Attic Storage. Updates include Fully Encapsulated Crawl Space, Tank-less Water Heater, Nest Home Protection System & Nest Doorbell. WEDDINGTON SCHOOLS!
Location
State NC
County Union
Interior
Interior Features Attic Finished, Garden Tub, Kitchen Island, Open Floorplan, Pantry, Tray Ceiling, Walk-In Closet(s), Other
Heating Central
Flooring Carpet, Tile, Wood
Fireplaces Type Gas Log
Fireplace true
Appliance Ceiling Fan(s), Dishwasher, Electric Oven, Electric Range, Refrigerator, Security System, Other
Exterior
Exterior Feature Fence, Shed(s)
Roof Type Shingle
Parking Type Driveway, Garage - 2 Car, Side Load Garage
Building
Lot Description Private, Wooded, Views, Wooded
Building Description Hardboard Siding, 2 Story
Foundation Crawl Space
Sewer Septic Installed
Water Well
Architectural Style Colonial
Structure Type Hardboard Siding
New Construction false
Schools
Elementary Schools Weddington
Middle Schools Weddington
High Schools Weddington
Others
Acceptable Financing Cash, Conventional, VA Loan
Listing Terms Cash, Conventional, VA Loan
Special Listing Condition Relocation
Read Less Info
Want to know what your home might be worth? Contact us for a FREE valuation!

Our team is ready to help you sell your home for the highest possible price ASAP
© 2024 Listings courtesy of Canopy MLS as distributed by MLS GRID. All Rights Reserved.
Bought with Lauren Greene • Wilkinson ERA Real Estate

Helping make real estate simple, fun and stress-free!







