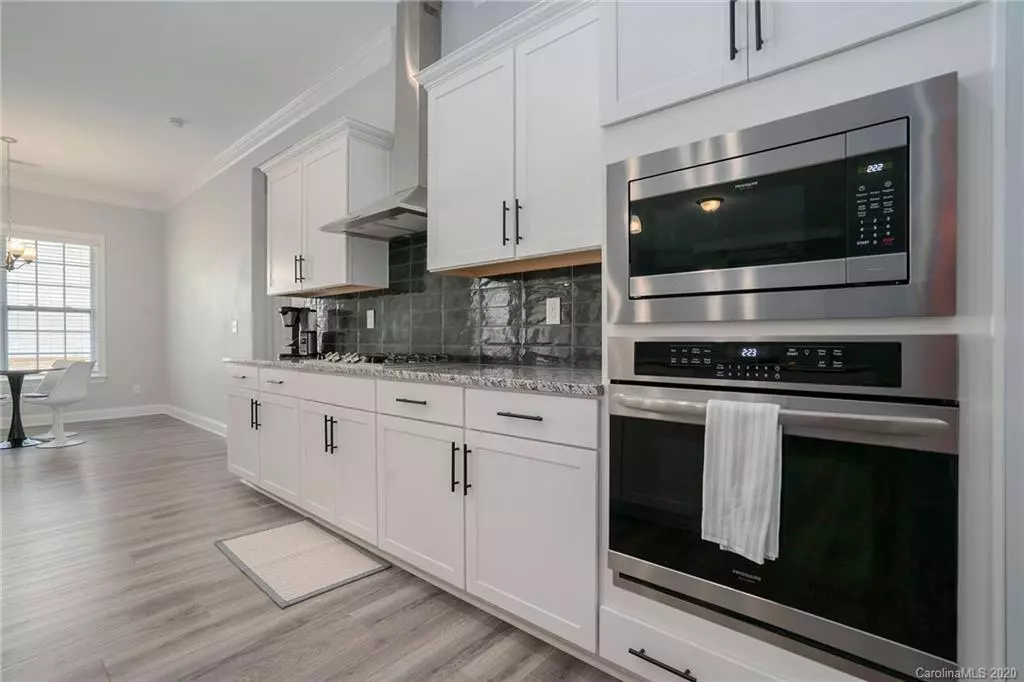$445,000
$455,000
2.2%For more information regarding the value of a property, please contact us for a free consultation.
4 Beds
3 Baths
2,713 SqFt
SOLD DATE : 02/01/2021
Key Details
Sold Price $445,000
Property Type Single Family Home
Sub Type Single Family Residence
Listing Status Sold
Purchase Type For Sale
Square Footage 2,713 sqft
Price per Sqft $164
Subdivision Millbridge
MLS Listing ID 3636255
Sold Date 02/01/21
Style Traditional
Bedrooms 4
Full Baths 3
HOA Fees $67/ann
HOA Y/N 1
Year Built 2019
Lot Size 0.360 Acres
Acres 0.36
Property Description
OWNER SUPER MOTIVATED Big price reduction!!! Better than new with hardwoods in every room. National builders award winning Calabash plan - spacious large ranch with plenty of room including a HUGE covered rear porch (298 sq ft). Built less than a year ago in desirable Millbridge, voted best community in NC by the NC Home Builders' Association! Great amenities including large clubhouse, pool, lazy river, fitness center, basketball courts, walking trails and much more! this home has an elegant trim package, hardwoods, granite, tile, large master with sitting area, much more! The garage is "courtyard entry and has an oversized storage area perfect for a workshop! Don't miss this opportunity to live in this Country Club type setting. Schedule your appointment today! Large corner lot, extra large drive way can hold up to 6 cars. Oversize 2 car garage, oversize island in kitchen, custom porcelain tile fireplace. Washer, Dryer and Fridge Convey! Bring all offers!!
Location
State NC
County Union
Interior
Interior Features Attic Walk In, Breakfast Bar, Kitchen Island, Open Floorplan, Tray Ceiling, Walk-In Closet(s)
Heating Central, Heat Pump, Heat Pump
Flooring Carpet, Tile, Wood
Fireplaces Type Family Room
Fireplace false
Appliance Cable Prewire, Ceiling Fan(s), Gas Cooktop, Dishwasher, Disposal, Double Oven, Electric Dryer Hookup, Plumbed For Ice Maker, Microwave, Wall Oven
Exterior
Community Features Clubhouse, Fitness Center, Outdoor Pool, Playground, Recreation Area
Roof Type Shingle
Parking Type Attached Garage, Garage - 2 Car, Side Load Garage
Building
Building Description Fiber Cement,Stone Veneer, 1 Story
Foundation Slab
Sewer Public Sewer
Water Public
Architectural Style Traditional
Structure Type Fiber Cement,Stone Veneer
New Construction false
Schools
Elementary Schools Kensington
Middle Schools Cuthbertson
High Schools Cuthbertson
Others
HOA Name Hawthorne
Acceptable Financing Cash, Conventional, FHA, VA Loan
Listing Terms Cash, Conventional, FHA, VA Loan
Special Listing Condition None
Read Less Info
Want to know what your home might be worth? Contact us for a FREE valuation!

Our team is ready to help you sell your home for the highest possible price ASAP
© 2024 Listings courtesy of Canopy MLS as distributed by MLS GRID. All Rights Reserved.
Bought with Jonathan Dean • RE/MAX Executive

Helping make real estate simple, fun and stress-free!







