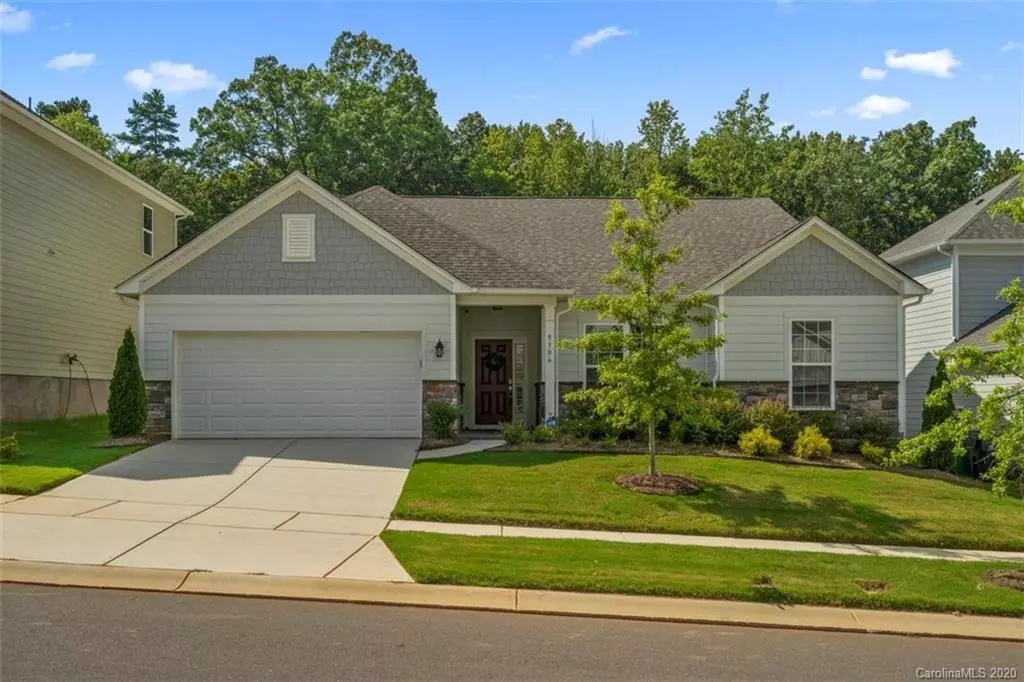$477,500
$480,000
0.5%For more information regarding the value of a property, please contact us for a free consultation.
4 Beds
3 Baths
2,476 SqFt
SOLD DATE : 10/30/2020
Key Details
Sold Price $477,500
Property Type Single Family Home
Sub Type Single Family Residence
Listing Status Sold
Purchase Type For Sale
Square Footage 2,476 sqft
Price per Sqft $192
Subdivision Tilley Manor
MLS Listing ID 3635202
Sold Date 10/30/20
Style Traditional
Bedrooms 4
Full Baths 2
Half Baths 1
HOA Fees $66/mo
HOA Y/N 1
Year Built 2017
Lot Size 8,276 Sqft
Acres 0.19
Property Description
REDUCED $30K! Welcome to the updated single-story home you have been looking for! This stunning 2017 home is 2,476 square feet with 4 bedrooms and 2.5 baths. The main living area is open concept and tied together by the upgraded light fixtures throughout. The open floor plan includes plenty of room for your dining table, an office nook, a beautiful stone fireplace in the oversized living space, as well as a gourmet kitchen where you will find all of the modern amenities including a farmhouse sink, stainless Kitchen Aid appliances, and granite countertops. The large Master bedroom has a recessed ceiling with fan, is connected to a massive en-suite bathroom with soaker tub, dual vanities, and walk-in shower. The huge master closet has multiple designer upgrades. Ceiling fans and significant storage in all secondary bedrooms. The garage has epoxy flooring & the outdoor space has a fully integrated irrigation system, a fenced back yard with privacy landscaping, and a pergola.
Location
State NC
County Mecklenburg
Interior
Heating Central, Gas Hot Air Furnace
Flooring Carpet, Wood
Fireplaces Type Gas Log, Great Room
Fireplace true
Appliance Cable Prewire, Ceiling Fan(s), Convection Oven, Gas Cooktop, Dishwasher, Disposal, Exhaust Fan, Plumbed For Ice Maker, Microwave, Natural Gas, Wall Oven
Exterior
Exterior Feature Fence
Roof Type Shingle
Parking Type Attached Garage, Garage - 2 Car
Building
Building Description Hardboard Siding, 1 Story
Foundation Slab
Builder Name Pulte Homes
Sewer Public Sewer
Water Public
Architectural Style Traditional
Structure Type Hardboard Siding
New Construction false
Schools
Elementary Schools Mckee Road
Middle Schools Jay M. Robinson
High Schools Providence
Others
HOA Name CAMS
Acceptable Financing Cash, Conventional
Listing Terms Cash, Conventional
Special Listing Condition None
Read Less Info
Want to know what your home might be worth? Contact us for a FREE valuation!

Our team is ready to help you sell your home for the highest possible price ASAP
© 2024 Listings courtesy of Canopy MLS as distributed by MLS GRID. All Rights Reserved.
Bought with Steve Phillips • RE/MAX Executive

Helping make real estate simple, fun and stress-free!







