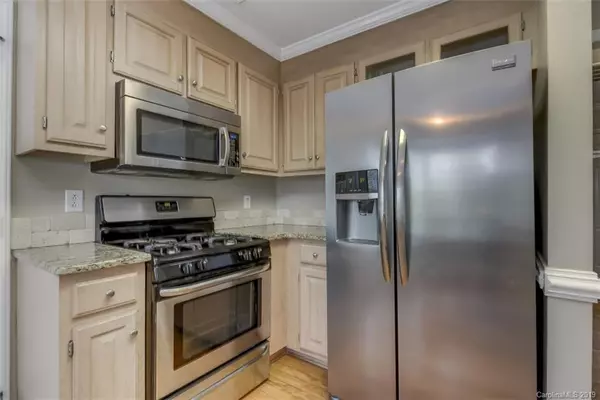$260,000
$265,000
1.9%For more information regarding the value of a property, please contact us for a free consultation.
4 Beds
3 Baths
1,751 SqFt
SOLD DATE : 06/04/2019
Key Details
Sold Price $260,000
Property Type Single Family Home
Sub Type Single Family Residence
Listing Status Sold
Purchase Type For Sale
Square Footage 1,751 sqft
Price per Sqft $148
Subdivision Stratford Forest
MLS Listing ID 3491393
Sold Date 06/04/19
Bedrooms 4
Full Baths 2
Half Baths 1
HOA Fees $59/qua
HOA Y/N 1
Year Built 1994
Lot Size 9,583 Sqft
Acres 0.22
Property Description
Amazing location! Charming 4 bed/2.5 bath home just walking distance to Birkdale Village! This gorgeous home features an open floor plan, updated eat-in kitchen, granite counters, stainless steel appliances, cozy living room w/ gas fireplace, spacious master suite w/ vaulted ceilings & over-sized walk-in shower, huge 4th bedroom/bonus room & 2-car garage w/ built in storage. Relax out back on the private screened-in porch overlooking the beautifully landscaped fenced-in backyard w/ fire pit & koi pond w/ waterfall! Wonderful neighborhood amenities include pool, clubhouse, tennis, and walking trails. Great schools & Excellent location just minutes from Whole Foods, Target & HomeGoods!
Location
State NC
County Mecklenburg
Interior
Interior Features Attic Stairs Pulldown, Breakfast Bar, Open Floorplan, Pantry, Vaulted Ceiling, Walk-In Closet(s)
Heating Central, Heat Pump
Flooring Carpet, Hardwood, Tile
Fireplaces Type Gas Log, Living Room
Fireplace true
Appliance Ceiling Fan(s), Gas Cooktop, Dishwasher, Exhaust Fan, Microwave, Natural Gas, Network Ready, Oven
Exterior
Exterior Feature Deck, Fence, Fire Pit, In-Ground Irrigation
Community Features Clubhouse, Playground, Pool, Tennis Court(s), Walking Trails
Parking Type Attached Garage, Garage - 2 Car, Side Load Garage
Building
Lot Description Corner Lot, Private, Wooded
Building Description Hardboard Siding, 2 Story
Foundation Crawl Space
Sewer Public Sewer
Water Public
Structure Type Hardboard Siding
New Construction false
Schools
Elementary Schools J V Washam
Middle Schools Bailey
High Schools William Amos Hough
Others
HOA Name Hawthorne Mgmt
Acceptable Financing Cash, Conventional, FHA, VA Loan
Listing Terms Cash, Conventional, FHA, VA Loan
Special Listing Condition None
Read Less Info
Want to know what your home might be worth? Contact us for a FREE valuation!

Our team is ready to help you sell your home for the highest possible price ASAP
© 2024 Listings courtesy of Canopy MLS as distributed by MLS GRID. All Rights Reserved.
Bought with Kim Zarsadias • Lake Realty

Helping make real estate simple, fun and stress-free!







