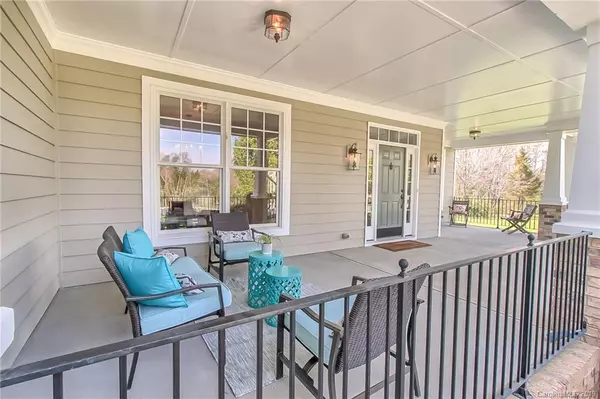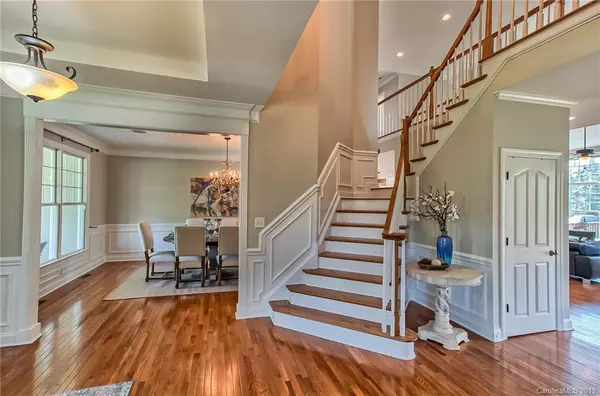$605,000
$620,000
2.4%For more information regarding the value of a property, please contact us for a free consultation.
6 Beds
4 Baths
4,602 SqFt
SOLD DATE : 06/26/2019
Key Details
Sold Price $605,000
Property Type Single Family Home
Sub Type Single Family Residence
Listing Status Sold
Purchase Type For Sale
Square Footage 4,602 sqft
Price per Sqft $131
Subdivision Lake Forest Preserve
MLS Listing ID 3491013
Sold Date 06/26/19
Style Transitional
Bedrooms 6
Full Baths 3
Half Baths 1
HOA Fees $100/ann
HOA Y/N 1
Year Built 2007
Lot Size 0.360 Acres
Acres 0.36
Property Description
Gorgeous 6-bedroom, 3.5-bathroom home in beautiful Lake Forest Preserve! This move in ready property shows beautifully with its fresh coat of paint and wood floors throughout (incl. all bedrooms). The gourmet kitchen with double oven, stainless steel appliances in combination with an open floor plan and the 2 story great room make this home perfect for entertaining. The master bedroom is a true retreat with a private sitting area + the secondary bedrooms are all very spacious. Oversized front porch, deck overlooks wooded neighborhood pond. There is also a tree save area to give you plenty of privacy. Smart Home (thermostat, irrigation, security cameras). 3D floor plan. To view the aerial movie please copy + paste this link in your browser: https://drive.google.com/open?id=13iF2aPvnr1Wlgb0joioBtchWpNfNeBqm
Location
State NC
County Union
Interior
Interior Features Attic Stairs Pulldown, Breakfast Bar, Cathedral Ceiling(s), Garden Tub, Kitchen Island, Open Floorplan, Pantry, Tray Ceiling, Walk-In Closet(s)
Heating Central, Multizone A/C, Zoned
Flooring Hardwood, Tile
Fireplaces Type Great Room
Fireplace true
Appliance Cable Prewire, Ceiling Fan(s), CO Detector, Convection Oven, Gas Cooktop, Dishwasher, Disposal, Double Oven, Electric Dryer Hookup, Microwave, Security System
Exterior
Exterior Feature Deck
Community Features Clubhouse, Lake, Playground, Pool, Tennis Court(s), Walking Trails
Parking Type Garage - 3 Car, Side Load Garage
Building
Lot Description Water View, Wooded
Building Description Fiber Cement,Hardboard Siding, 2 Story
Foundation Crawl Space
Sewer Public Sewer
Water Public
Architectural Style Transitional
Structure Type Fiber Cement,Hardboard Siding
New Construction false
Schools
Elementary Schools Weddington
Middle Schools Weddington
High Schools Weddington
Others
HOA Name Kuester
Acceptable Financing Cash, Conventional
Listing Terms Cash, Conventional
Special Listing Condition None
Read Less Info
Want to know what your home might be worth? Contact us for a FREE valuation!

Our team is ready to help you sell your home for the highest possible price ASAP
© 2024 Listings courtesy of Canopy MLS as distributed by MLS GRID. All Rights Reserved.
Bought with Marina Sidorenko • Allen Tate Providence @485

Helping make real estate simple, fun and stress-free!







