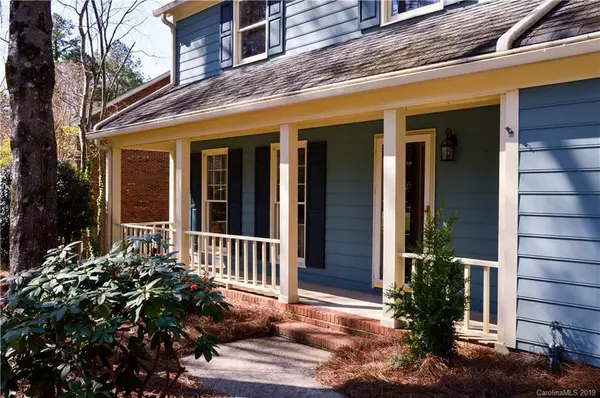$271,900
$294,900
7.8%For more information regarding the value of a property, please contact us for a free consultation.
4 Beds
3 Baths
2,192 SqFt
SOLD DATE : 06/19/2019
Key Details
Sold Price $271,900
Property Type Single Family Home
Sub Type Single Family Residence
Listing Status Sold
Purchase Type For Sale
Square Footage 2,192 sqft
Price per Sqft $124
Subdivision Brightmoor
MLS Listing ID 3490159
Sold Date 06/19/19
Style Traditional
Bedrooms 4
Full Baths 2
Half Baths 1
HOA Fees $39/qua
HOA Y/N 1
Year Built 1987
Lot Size 0.300 Acres
Acres 0.3
Lot Dimensions 115x155x69x116
Property Description
Don’t miss this move-in ready gem in the desirable Matthews neighborhood of Brightmoor! Updated 2192 square feet, 4 bedroom (Bonus Room), 2.5 bath home. Quiet cul-de-sac lot in an established neighborhood near great schools. Brightmoor community features several outdoor activities. New Interior Paint, eat-in kitchen with Granite counter tops, custom Cherry cabinets with pull-out shelves, wainscoting in formal dining room, ceramic gas log fireplace with architectural mantle, beautiful sun-room with Berber carpet, updated rain-gutter guards. Genuine oak hardwoods (not laminate), stair railings updated with ornamental spindles. Upstairs bedroom has built-in bunk beds with lighting in each bed. 4th bedroom has lots of storage with custom shelves. Large deck overlooking wooded back yard with composite decking. Split-rail fenced, private and wooded back yard. Double car garage with lots of storage, Dual HVAC systems, forced air heat. Attic has additional storage. Termite protection plan.
Location
State NC
County Mecklenburg
Interior
Interior Features Attic Stairs Pulldown, Built Ins, Garden Tub, Pantry
Heating Central, Multizone A/C, Zoned
Flooring Carpet, Tile, Wood
Fireplaces Type Family Room, Gas Log
Fireplace true
Appliance Cable Prewire, Ceiling Fan(s), Dishwasher, Disposal, Electric Dryer Hookup, Microwave
Exterior
Exterior Feature Deck, Fence
Community Features Clubhouse, Playground, Pool, Tennis Court(s), Walking Trails
Parking Type Attached Garage, Driveway, Garage - 2 Car, Garage Door Opener, Keypad Entry
Building
Lot Description Cul-De-Sac
Building Description Hardboard Siding, 2 Story
Foundation Slab, Slab
Sewer Public Sewer
Water Public
Architectural Style Traditional
Structure Type Hardboard Siding
New Construction false
Schools
Elementary Schools Unspecified
Middle Schools Unspecified
High Schools Unspecified
Others
HOA Name Hawthorne
Acceptable Financing Cash, Conventional, FHA, VA Loan
Listing Terms Cash, Conventional, FHA, VA Loan
Special Listing Condition None
Read Less Info
Want to know what your home might be worth? Contact us for a FREE valuation!

Our team is ready to help you sell your home for the highest possible price ASAP
© 2024 Listings courtesy of Canopy MLS as distributed by MLS GRID. All Rights Reserved.
Bought with Jimmy King • ProStead Realty

Helping make real estate simple, fun and stress-free!







