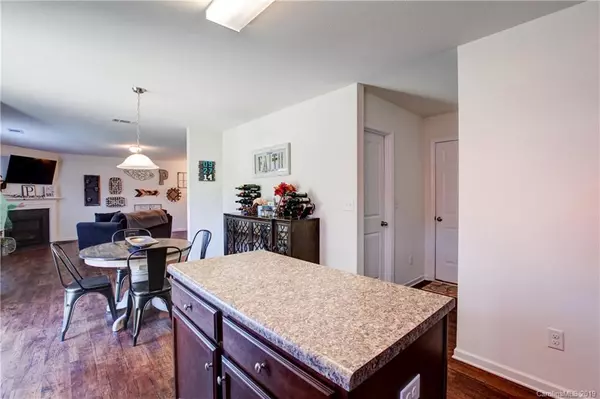$219,000
$219,900
0.4%For more information regarding the value of a property, please contact us for a free consultation.
4 Beds
3 Baths
2,704 SqFt
SOLD DATE : 05/01/2019
Key Details
Sold Price $219,000
Property Type Single Family Home
Sub Type Single Family Residence
Listing Status Sold
Purchase Type For Sale
Square Footage 2,704 sqft
Price per Sqft $80
Subdivision Wildewood
MLS Listing ID 3489014
Sold Date 05/01/19
Style Traditional
Bedrooms 4
Full Baths 2
Half Baths 1
HOA Fees $33/ann
HOA Y/N 1
Year Built 2017
Lot Size 8,015 Sqft
Acres 0.184
Property Description
Come tour this engaging upgraded two story home in Wildewood Subdivision. This home constructed in 2017 is located on a desirable corner lot. The sellers have upgraded the entire downstairs with luxury vinyl plank! It's open concept featuring a lovely gas fire place in the family room. The kitchen features stainless steel appliances, an island, and walk in pantry. Outside is perfect for entertaining, the sellers have recently extended the concrete patio. If you hate carpet this house is for you! Upstairs you will find all laminate flooring in the loft and 4 spacious bedrooms. The one guest bedroom has a large walk-in closet, and side access to guest bathroom The Master bedroom features vaulted ceilings, and master bathroom has a separate shower/ garden tub with a dual vanity, and a massive walk in closet. This home is located on the edge of Statesville and Troutman, it's an excellent home and must see! Sellers are also offering a $500 home warranty. *Safe below stairs remains in home.
Location
State NC
County Iredell
Interior
Interior Features Garden Tub, Kitchen Island
Heating Central
Flooring Laminate, Vinyl
Fireplaces Type Family Room
Fireplace true
Appliance Electric Cooktop, Dishwasher, Microwave, Refrigerator
Exterior
Community Features Sidewalks
Parking Type Attached Garage, Garage - 2 Car
Building
Lot Description Corner Lot
Building Description Cedar,Stone Veneer,Vinyl Siding, 2 Story
Foundation Slab
Sewer Public Sewer
Water Public
Architectural Style Traditional
Structure Type Cedar,Stone Veneer,Vinyl Siding
New Construction false
Schools
Elementary Schools Troutman
Middle Schools Troutman
High Schools South Iredell
Others
HOA Name Henderson Management
Acceptable Financing Conventional, FHA
Listing Terms Conventional, FHA
Special Listing Condition Relocation
Read Less Info
Want to know what your home might be worth? Contact us for a FREE valuation!

Our team is ready to help you sell your home for the highest possible price ASAP
© 2024 Listings courtesy of Canopy MLS as distributed by MLS GRID. All Rights Reserved.
Bought with Richard Scola • Austin Banks Real Estate Company LLC

Helping make real estate simple, fun and stress-free!







