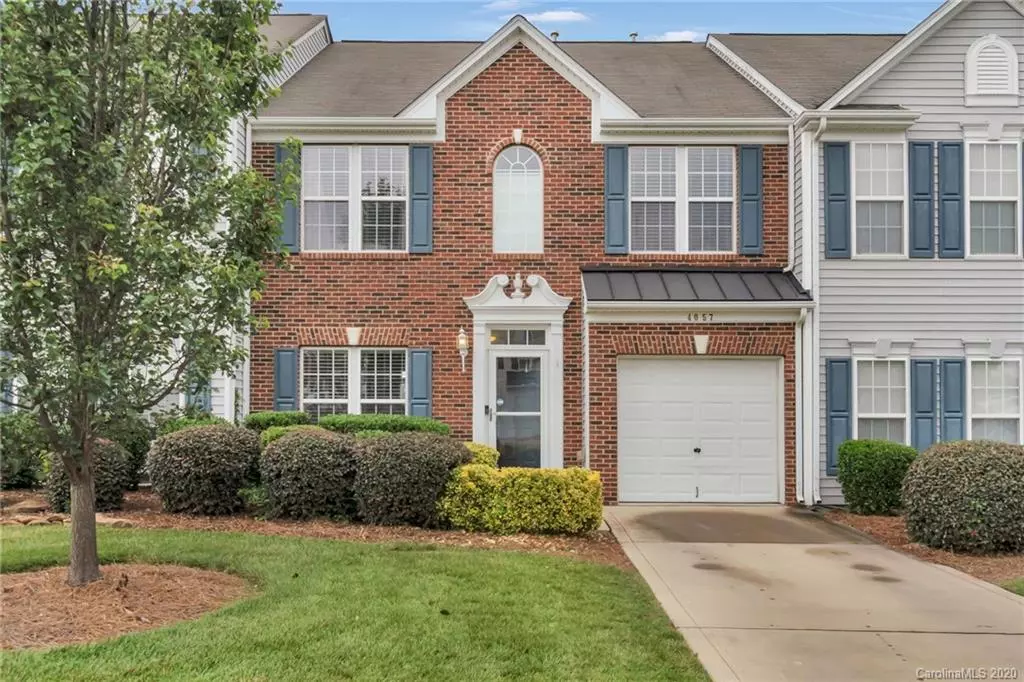$220,000
$225,000
2.2%For more information regarding the value of a property, please contact us for a free consultation.
3 Beds
3 Baths
1,943 SqFt
SOLD DATE : 07/31/2020
Key Details
Sold Price $220,000
Property Type Townhouse
Sub Type Townhouse
Listing Status Sold
Purchase Type For Sale
Square Footage 1,943 sqft
Price per Sqft $113
Subdivision Holly Park
MLS Listing ID 3629137
Sold Date 07/31/20
Style Traditional
Bedrooms 3
Full Baths 2
Half Baths 1
HOA Fees $233/mo
HOA Y/N 1
Year Built 2006
Lot Size 3,223 Sqft
Acres 0.074
Property Description
Hurry to this very pretty and spacious brick-front townhome in quiet and quaint Holly Park! On the main level, you will find the open concept dining, kitchen and living room with recessed lighting, gleaming wood floors and vaulted ceilings. Right off the breakfast area is the door to the big fenced-in backyard. Upstairs are 2 large bedrooms and the huge Master, complete with a trey ceiling, walk-in closet and upgraded en-suite bathroom with custom tiles surrounding the jetted garden tub. Enjoy a low maintenance, large flat fenced in back yard with covered patio area where lawn maintenance and landscaping are taken care of by the HOA. They also cover trash collection, pest control, water and sewer.
Location
State NC
County Union
Building/Complex Name Holly Park
Interior
Interior Features Attic Stairs Pulldown, Breakfast Bar, Garden Tub, Open Floorplan, Vaulted Ceiling
Heating Central, Multizone A/C, Zoned
Flooring Carpet, Hardwood, Tile, Vinyl
Fireplace false
Appliance Cable Prewire, Ceiling Fan(s), Dishwasher, Disposal, Electric Range, Microwave
Exterior
Exterior Feature Fence
Community Features Pond
Parking Type Garage - 1 Car
Building
Building Description Brick Partial,Vinyl Siding, 2 Story
Foundation Slab
Sewer Public Sewer
Water Public
Architectural Style Traditional
Structure Type Brick Partial,Vinyl Siding
New Construction false
Schools
Elementary Schools Sun Valley
Middle Schools Sun Valley
High Schools Sun Valley
Others
HOA Name Cedar Management
Acceptable Financing Cash, Conventional, FHA, VA Loan
Listing Terms Cash, Conventional, FHA, VA Loan
Special Listing Condition None
Read Less Info
Want to know what your home might be worth? Contact us for a FREE valuation!

Our team is ready to help you sell your home for the highest possible price ASAP
© 2024 Listings courtesy of Canopy MLS as distributed by MLS GRID. All Rights Reserved.
Bought with Mike Maus • Wilkinson ERA Real Estate

Helping make real estate simple, fun and stress-free!







