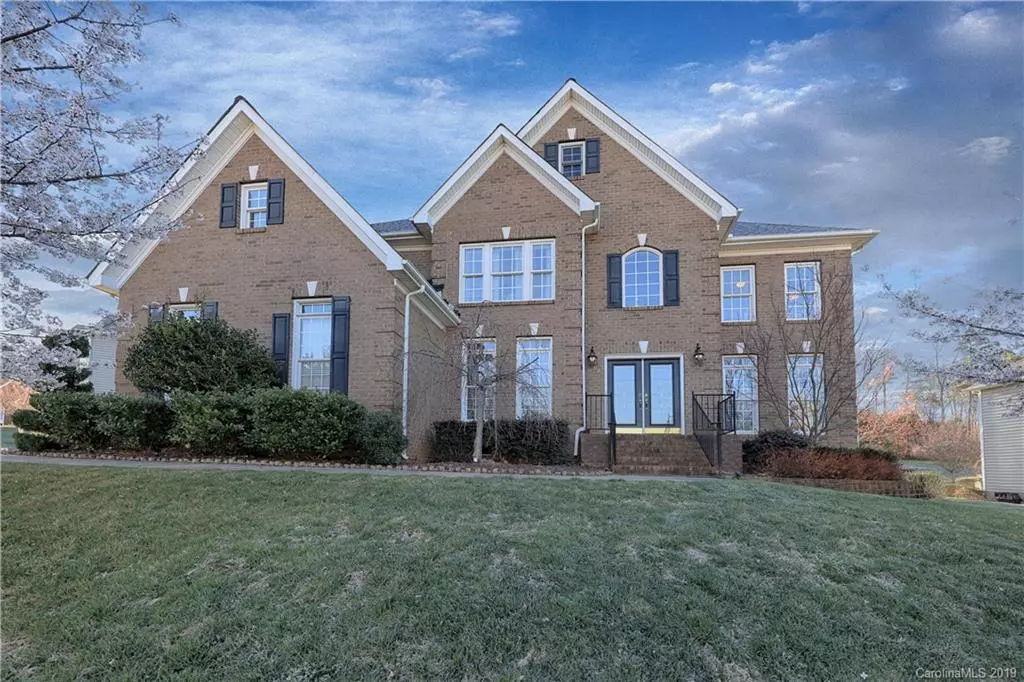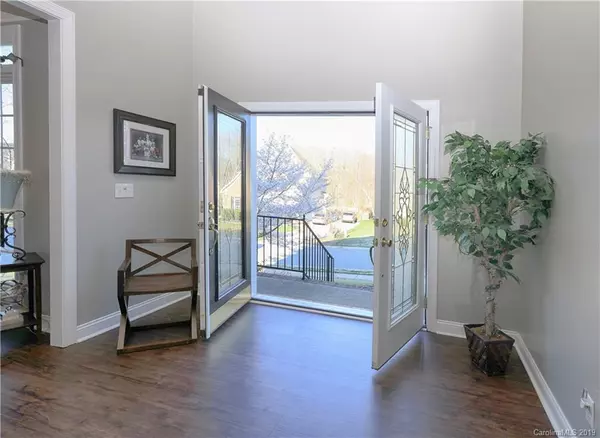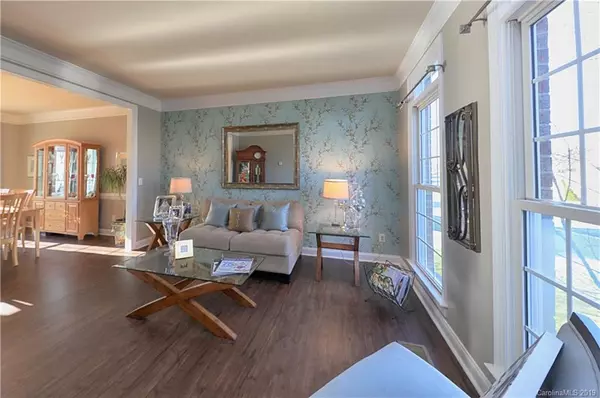$365,000
$368,996
1.1%For more information regarding the value of a property, please contact us for a free consultation.
5 Beds
4 Baths
3,601 SqFt
SOLD DATE : 05/16/2019
Key Details
Sold Price $365,000
Property Type Single Family Home
Sub Type Single Family Residence
Listing Status Sold
Purchase Type For Sale
Square Footage 3,601 sqft
Price per Sqft $101
Subdivision Cherry Grove
MLS Listing ID 3486973
Sold Date 05/16/19
Bedrooms 5
Full Baths 3
Half Baths 1
HOA Fees $45/ann
HOA Y/N 1
Abv Grd Liv Area 3,601
Year Built 2006
Lot Size 0.420 Acres
Acres 0.42
Lot Dimensions 160x193x26x215
Property Description
Are you ready for summer? You won't want to leave your backyard! Pool, Fire pit, Gas Grill and Patio for you to enjoy all come with this gorgeous 5bedroom 3.5 bath home in the popular Cherry Grove Subdivision. Just a few of the features of this home include: Gourmet kitchen with breakfast bar and a beautiful barn door on the pantry, 5th bedroom on main is perfect for an office, living room, dining room, and dual staircases with stained treads. Master suite up, huge closet and spacious bath with shower and soaking tub. Hardwoods on the main level and upstairs hall. Huge bonus room. Fresh paint throughout and extended patio for outdoor living! Convenient location close to shopping, restaurants and schools. Mooresville Graded School District. Community playground, pool and tennis courts. First American Home Warranty Included. What are you waiting for??? Come see this home today. It won't last long.
Location
State NC
County Iredell
Zoning R3
Rooms
Main Level Bedrooms 1
Interior
Interior Features Breakfast Bar, Kitchen Island, Walk-In Closet(s)
Heating Forced Air, Natural Gas
Cooling Ceiling Fan(s), Central Air
Flooring Carpet, Hardwood, Tile
Fireplaces Type Family Room, Fire Pit, Gas Log
Fireplace true
Appliance Dishwasher, Disposal, Electric Cooktop, Gas Water Heater, Oven, Plumbed For Ice Maker
Exterior
Exterior Feature Fire Pit, In Ground Pool
Garage Spaces 2.0
Fence Fenced
Community Features Clubhouse, Outdoor Pool, Playground, Tennis Court(s)
Roof Type Shingle
Parking Type Garage, Garage Door Opener, Garage Faces Side
Garage true
Building
Foundation Crawl Space
Sewer Public Sewer
Water City
Level or Stories Two
Structure Type Brick Partial
New Construction false
Schools
Elementary Schools Unspecified
Middle Schools Unspecified
High Schools Unspecified
Others
HOA Name Henderson Properties
Senior Community false
Acceptable Financing Cash, Conventional
Listing Terms Cash, Conventional
Special Listing Condition Bankruptcy Property
Read Less Info
Want to know what your home might be worth? Contact us for a FREE valuation!

Our team is ready to help you sell your home for the highest possible price ASAP
© 2024 Listings courtesy of Canopy MLS as distributed by MLS GRID. All Rights Reserved.
Bought with Lynne Verhagen • Berkshire Hathaway HomeServices Carolinas Realty

Helping make real estate simple, fun and stress-free!







