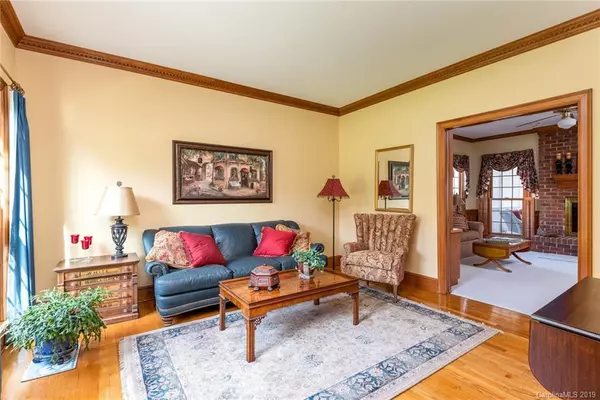$465,000
$462,000
0.6%For more information regarding the value of a property, please contact us for a free consultation.
4 Beds
3 Baths
2,889 SqFt
SOLD DATE : 05/22/2019
Key Details
Sold Price $465,000
Property Type Single Family Home
Sub Type Single Family Residence
Listing Status Sold
Purchase Type For Sale
Square Footage 2,889 sqft
Price per Sqft $160
Subdivision Benton Woods
MLS Listing ID 3487093
Sold Date 05/22/19
Style Traditional
Bedrooms 4
Full Baths 2
Half Baths 1
Year Built 1987
Lot Size 0.460 Acres
Acres 0.46
Lot Dimensions 79x241x104x212
Property Description
Home is in Perfect Condition - Located in Benton Woods- Beautiful Tree-lined Streets with well kept homes offering Top Schools! Clean and Neat as can BE! This home has been maintained with care by the Original Owners who started with Lot Selection. Private Manicured Lot, Welcoming Entrance w/Warm Foyer, Spacious Formal Areas, Gleaming Hardwood Floors. Lrg Family Room with Brick FirePlace. Wonderful, Large Kitchen, Granite Counter-Tops, Grt Cabinet Space, newer appliances, Sunny Dining Area w/View of Lovely Back Yard! A Wonderful Screen Porch accessed by both Kitchen and Family Room. The Porch has Brick Floor & Opens to a Brick Patio w/Stub for Gas Grill. Master & Bedrooms offer Gleaming Hardwood Floors, UpDated Master and Hall Bath, Walk-Up Attic w/massive Storage. Don't miss the Bonus Room w/Backstairs & Upstairs entry. Spacious 2-Car Garage completes this Lovely Home. UpDates -Sealed Crawl Space, Newer Architectural Shingle Roof, All Windows Replaced in 2018, Gas Heat & Hot Water.
Location
State NC
County Mecklenburg
Interior
Interior Features Attic Fan, Attic Walk In, Built Ins, Pantry, Walk-In Closet(s)
Heating Central, Gas Water Heater, Zoned, Natural Gas
Flooring Carpet, Tile, Wood
Fireplaces Type Family Room, Gas Log
Fireplace true
Appliance Cable Prewire, Ceiling Fan(s), Electric Cooktop, Dishwasher, Disposal, Electric Dryer Hookup, Exhaust Fan, Plumbed For Ice Maker, Microwave, Natural Gas, Oven
Exterior
Parking Type Attached Garage, Garage - 2 Car, Garage Door Opener, Keypad Entry
Building
Lot Description Private, Wooded
Foundation Crawl Space, Crawl Space
Sewer Public Sewer
Water Public
Architectural Style Traditional
New Construction false
Schools
Elementary Schools Elizabeth Lane
Middle Schools South Charlotte
High Schools Providence
Others
HOA Name none
Acceptable Financing Cash, Conventional, FHA, VA Loan
Listing Terms Cash, Conventional, FHA, VA Loan
Special Listing Condition None
Read Less Info
Want to know what your home might be worth? Contact us for a FREE valuation!

Our team is ready to help you sell your home for the highest possible price ASAP
© 2024 Listings courtesy of Canopy MLS as distributed by MLS GRID. All Rights Reserved.
Bought with Lance McSwain • Allen Tate SouthPark

Helping make real estate simple, fun and stress-free!







