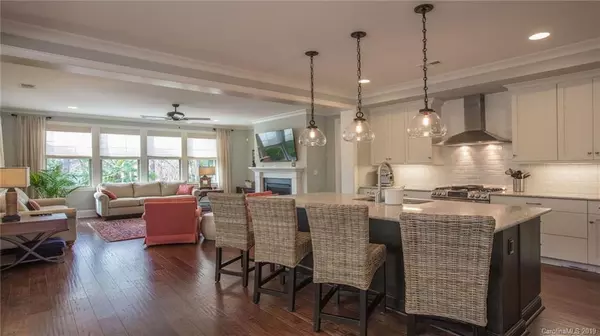$657,000
$659,500
0.4%For more information regarding the value of a property, please contact us for a free consultation.
4 Beds
4 Baths
3,134 SqFt
SOLD DATE : 05/06/2019
Key Details
Sold Price $657,000
Property Type Single Family Home
Sub Type Single Family Residence
Listing Status Sold
Purchase Type For Sale
Square Footage 3,134 sqft
Price per Sqft $209
Subdivision Robbins Park
MLS Listing ID 3485504
Sold Date 05/06/19
Style Traditional
Bedrooms 4
Full Baths 3
Half Baths 1
HOA Fees $106/qua
HOA Y/N 1
Year Built 2015
Lot Size 9,278 Sqft
Acres 0.213
Property Description
Charming, immaculate Robbins Park home on professionally landscaped, fenced lot with full irrigation, covered porch, and generous stone patio. Beautiful kitchen with oversized quartz island opens to great room with fireplace and adjacent dining area for easy entertaining. Off the kitchen is a separate walk-in pantry and a multi-purpose space that can be used as a computer nook, coffee/wine bar, or out of the way place for your pets! Spacious main-level Master BR has a generous bath and custom walk-in closet. There is a large office off entryway and a convenient laundry room accessible through hallway or Master. Abundant upgrades include wide-plank wood floors, numerous fans, security system and central vac. Upstairs are three bedrooms, two full baths, and a bonus room. Enjoy the community pool, playground, tennis courts, and trails. Walk to Birkdale shops & restaurants. Lake Norman & I-77 are very accessible.
Location
State NC
County Mecklenburg
Interior
Interior Features Attic Stairs Pulldown, Kitchen Island, Open Floorplan, Pantry, Walk-In Closet(s), Walk-In Pantry, Window Treatments
Heating Central, Multizone A/C, Zoned, Natural Gas
Flooring Carpet, Hardwood, Tile
Fireplaces Type Family Room, Gas Log
Fireplace true
Appliance Cable Prewire, Ceiling Fan(s), Central Vacuum, CO Detector, Dishwasher, Disposal, Exhaust Fan, Plumbed For Ice Maker, Microwave, Natural Gas, Network Ready, Refrigerator, Security System, Self Cleaning Oven
Exterior
Exterior Feature In-Ground Irrigation
Community Features Playground, Pool, Street Lights, Walking Trails
Parking Type Attached Garage, Driveway, Garage - 2 Car
Building
Building Description Synthetic Stucco, 2 Story
Foundation Slab
Sewer Public Sewer
Water Public
Architectural Style Traditional
Structure Type Synthetic Stucco
New Construction false
Schools
Elementary Schools J V Washam
Middle Schools Unspecified
High Schools William Amos Hough
Others
Acceptable Financing Cash, Conventional, FHA, VA Loan
Listing Terms Cash, Conventional, FHA, VA Loan
Special Listing Condition None
Read Less Info
Want to know what your home might be worth? Contact us for a FREE valuation!

Our team is ready to help you sell your home for the highest possible price ASAP
© 2024 Listings courtesy of Canopy MLS as distributed by MLS GRID. All Rights Reserved.
Bought with Phil Puma • Puma & Associates Realty, Inc.

Helping make real estate simple, fun and stress-free!







