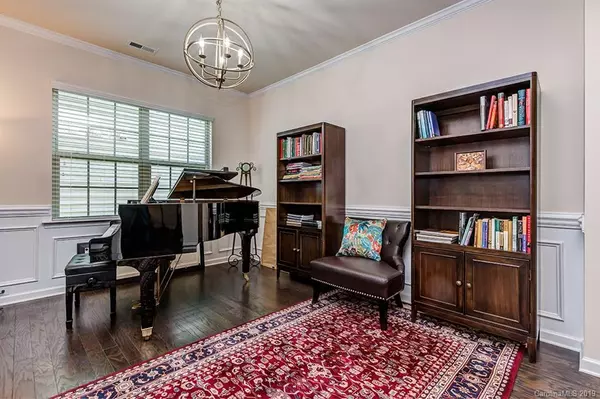$275,000
$277,900
1.0%For more information regarding the value of a property, please contact us for a free consultation.
2 Beds
2 Baths
1,816 SqFt
SOLD DATE : 08/29/2019
Key Details
Sold Price $275,000
Property Type Single Family Home
Sub Type Single Family Residence
Listing Status Sold
Purchase Type For Sale
Square Footage 1,816 sqft
Price per Sqft $151
Subdivision Waterside At The Catawba
MLS Listing ID 3484233
Sold Date 08/29/19
Style Ranch
Bedrooms 2
Full Baths 2
HOA Fees $100/qua
HOA Y/N 1
Year Built 2016
Lot Size 6,534 Sqft
Acres 0.15
Lot Dimensions 52x125
Property Description
Gorgeous Ranch plan in an amazing community! The beautiful Canton model is a wonderful ranch plan and Waterside at the Catawba is one of Fort Mill’s premier communities with amenities galore! From the moment you pull up to this home, you will notice the attention to detail that was taken when this home was built. Features include: 2 bedrooms, PLUS a flex room which could be used as a 3rd Bedroom (with addition of door & closet), or formal dining room, office, playroom, etc.; Master Suite w/walk-in closet & en-suite master bath w/sep shower; Gorgeous Kitchen open to the living and dining areas; private screened in porch & oversized stamped concrete patio; Amenities include clubhouse, fitness center, swimming pool with splash park & lap lanes, and a private boat launch for canoes and kayaking! Note: Days on market reflect the time the home has gone under contract twice and at no fault of sellers, the buyers have not been able to close.
Location
State SC
County York
Interior
Interior Features Breakfast Bar, Cable Available, Kitchen Island, Pantry, Split Bedroom, Walk-In Closet(s), Walk-In Pantry
Heating Central
Flooring Carpet, Hardwood, Tile
Fireplaces Type Gas Log, Great Room, Gas
Appliance Cable Prewire, Ceiling Fan(s), Dishwasher, Disposal, Microwave, Natural Gas
Exterior
Exterior Feature Other
Community Features Clubhouse, Fitness Center, Outdoor Pool, Tennis Court(s), Walking Trails
Roof Type Shingle
Parking Type Driveway, Garage - 2 Car, Garage Door Opener
Building
Lot Description Level
Building Description Stone Veneer,Vinyl Siding, 1 Story
Foundation Slab
Builder Name Lennar
Sewer Public Sewer
Water Public
Architectural Style Ranch
Structure Type Stone Veneer,Vinyl Siding
New Construction false
Schools
Elementary Schools Dobys Bridge
Middle Schools Banks Trail
High Schools Nation Ford
Others
Acceptable Financing Cash, Conventional, FHA, VA Loan
Listing Terms Cash, Conventional, FHA, VA Loan
Special Listing Condition None
Read Less Info
Want to know what your home might be worth? Contact us for a FREE valuation!

Our team is ready to help you sell your home for the highest possible price ASAP
© 2024 Listings courtesy of Canopy MLS as distributed by MLS GRID. All Rights Reserved.
Bought with Bill Ahls • NHB Group, Inc

Helping make real estate simple, fun and stress-free!







