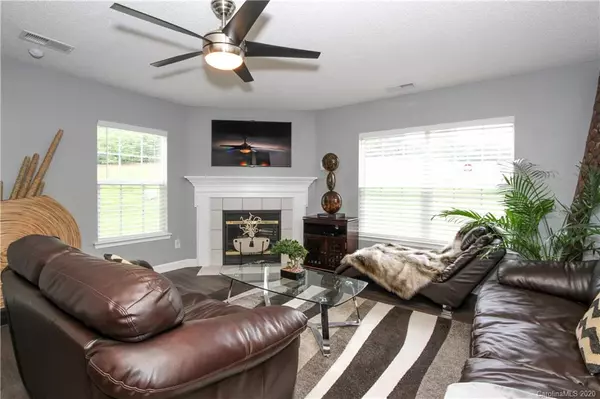$234,900
$234,900
For more information regarding the value of a property, please contact us for a free consultation.
3 Beds
3 Baths
1,956 SqFt
SOLD DATE : 07/08/2020
Key Details
Sold Price $234,900
Property Type Single Family Home
Sub Type Single Family Residence
Listing Status Sold
Purchase Type For Sale
Square Footage 1,956 sqft
Price per Sqft $120
Subdivision Harrison Park
MLS Listing ID 3624716
Sold Date 07/08/20
Style Traditional
Bedrooms 3
Full Baths 2
Half Baths 1
HOA Fees $24/qua
HOA Y/N 1
Year Built 2003
Lot Size 3,179 Sqft
Acres 0.073
Lot Dimensions 40x80x40x80
Property Description
Immaculate, MOVE-IN READY cul-de-sac home located in the highly desirable Harrison Park community in Waxhaw. This beautiful home has been updated with luxury vinyl plank flooring throughout. The kitchen features Samsung, black stainless steel appliances, granite countertops, under counter lighting and a tile backsplash. The family room features a gas log fireplace. Main level owner's suite. Luxury owners bath adorned with granite tops, garden tub and ceramic tile walk-in shower. The loft welcomes you to the upper level with its 2 bedrooms and bath with tile shower and glass barn door style shower door. Relax and enjoy the rear yard on the paver patio after a long day. You have to see this home to appreciate the upgrades. Home is minutes from historic downtown Waxhaw and conveniently located to shopping, parks and restaurants along with easy travel into Charlotte, Ballantyne or South Carolina. Eligible for USDA 100% financing. Seller to provide American Home Shield 1 year home warranty.
Location
State NC
County Union
Interior
Interior Features Attic Stairs Pulldown, Cable Available, Garden Tub, Window Treatments
Heating Central
Flooring Vinyl
Fireplaces Type Family Room, Gas Log
Fireplace true
Appliance Cable Prewire, Ceiling Fan(s), CO Detector, Dishwasher, Disposal, Electric Dryer Hookup, Electric Oven, Electric Range, Plumbed For Ice Maker, Microwave, Refrigerator, Security System, Self Cleaning Oven
Exterior
Community Features Picnic Area, Playground, Recreation Area, Sidewalks, Street Lights
Roof Type Composition
Parking Type Parking Space - 2
Building
Lot Description Cul-De-Sac
Building Description Vinyl Siding, 2 Story
Foundation Slab, Slab
Sewer Public Sewer
Water Public
Architectural Style Traditional
Structure Type Vinyl Siding
New Construction false
Schools
Elementary Schools Waxhaw
Middle Schools Parkwood
High Schools Parkwood
Others
HOA Name Red Rock Management
Acceptable Financing Cash, Conventional, FHA, USDA Loan, VA Loan
Listing Terms Cash, Conventional, FHA, USDA Loan, VA Loan
Special Listing Condition None
Read Less Info
Want to know what your home might be worth? Contact us for a FREE valuation!

Our team is ready to help you sell your home for the highest possible price ASAP
© 2024 Listings courtesy of Canopy MLS as distributed by MLS GRID. All Rights Reserved.
Bought with Drew Choate • Keller Williams Fort Mill

Helping make real estate simple, fun and stress-free!







