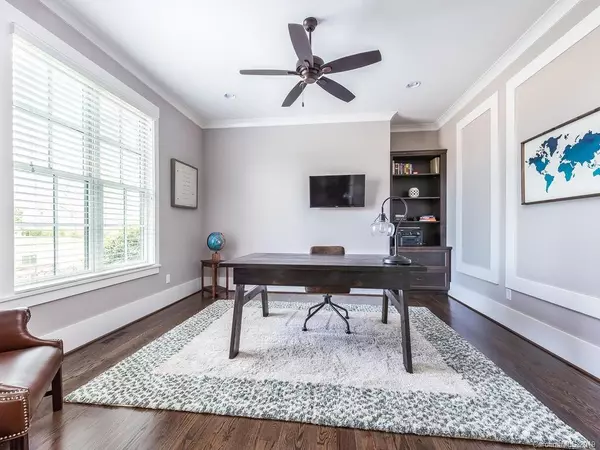$975,000
$975,000
For more information regarding the value of a property, please contact us for a free consultation.
5 Beds
6 Baths
7,295 SqFt
SOLD DATE : 04/19/2019
Key Details
Sold Price $975,000
Property Type Single Family Home
Sub Type Single Family Residence
Listing Status Sold
Purchase Type For Sale
Square Footage 7,295 sqft
Price per Sqft $133
Subdivision Longbrooke
MLS Listing ID 3484036
Sold Date 04/19/19
Style European
Bedrooms 5
Full Baths 5
Half Baths 1
HOA Fees $81/ann
HOA Y/N 1
Year Built 2014
Lot Size 0.580 Acres
Acres 0.58
Lot Dimensions 116x156x194x185
Property Description
Pamper yourself with this custom home. Located in the gated community of Longbrooke. This gorgeous home is truly remarkable inside and out! The unparalleled craftsmanship begins with the STUNNING cathedral entryway and magnificent hardwood floors. The main level features an office, formal dining room, family room, music room and laundry. The gourmet kitchen is upgraded with, an oversized island, built-in double ovens, warming drawer, six burner gas cook-top, beverage fridge, and 42” cabinets. The elevation of the property offers a wooded view from the screened porch that also features a beautiful stone fireplace! Exceptional accents galore including, coffered ceilings, heavy molding, built-in window seating with storage, and custom pocket doors that create a versatile living space. The master retreat hosts a spa like bath with a double vanity, and tiled step-in shower. The basement is complete with a large bar for entertaining, farmer’s sink, and wood look tile. A must see!
Location
State SC
County Lancaster
Interior
Heating Central
Fireplaces Type Family Room
Fireplace true
Appliance Cable Prewire, Ceiling Fan(s), CO Detector, Gas Cooktop, Dishwasher, Disposal, Double Oven, Microwave, Natural Gas, Refrigerator, Warming Drawer, Washer
Exterior
Exterior Feature Outdoor Fireplace
Parking Type Garage - 3 Car
Building
Lot Description Private, Wooded
Building Description Stucco,Stone, 2 Story/Basement
Foundation Basement
Builder Name New Old
Sewer Public Sewer
Water Public
Architectural Style European
Structure Type Stucco,Stone
New Construction false
Schools
Elementary Schools Indian Land
Middle Schools Indian Land
High Schools Indian Land
Others
HOA Name CAMS
Acceptable Financing Cash, Conventional
Listing Terms Cash, Conventional
Special Listing Condition None
Read Less Info
Want to know what your home might be worth? Contact us for a FREE valuation!

Our team is ready to help you sell your home for the highest possible price ASAP
© 2024 Listings courtesy of Canopy MLS as distributed by MLS GRID. All Rights Reserved.
Bought with Shannon Lawrence • Allen Tate Indian Land

Helping make real estate simple, fun and stress-free!







