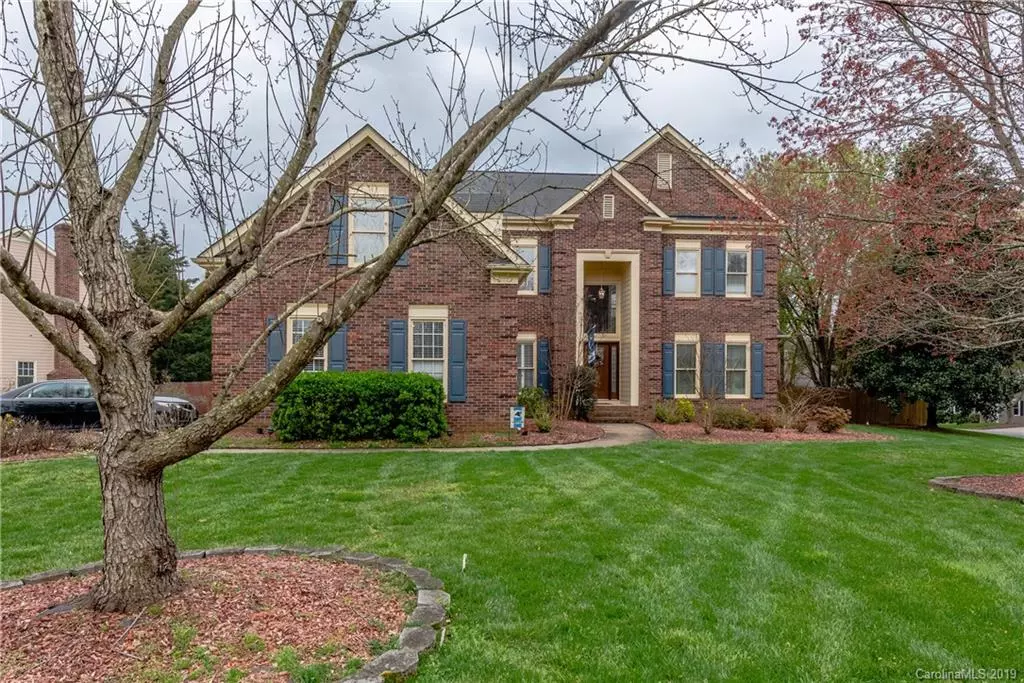$525,000
$539,995
2.8%For more information regarding the value of a property, please contact us for a free consultation.
5 Beds
4 Baths
3,547 SqFt
SOLD DATE : 05/24/2019
Key Details
Sold Price $525,000
Property Type Single Family Home
Sub Type Single Family Residence
Listing Status Sold
Purchase Type For Sale
Square Footage 3,547 sqft
Price per Sqft $148
Subdivision Cameron Wood
MLS Listing ID 3482469
Sold Date 05/24/19
Style Traditional
Bedrooms 5
Full Baths 3
Half Baths 1
HOA Fees $25/ann
HOA Y/N 1
Year Built 1993
Lot Size 0.410 Acres
Acres 0.41
Property Description
Absolutely BEAUTIFUL Custom Built Brick Beauty in the great neighborhood of Cameron Wood. This GORGEOUS home has had a complete facelift. NEW NEW NEW! A COMPLETELY remodeled gourmet kitchen features all new granite counters, new gas cooktop, new sink and faucet, new double oven and all new light fixtures. Entire home has been freshly painted. NEW carpet. NEW hardwood floors in family room and kitchen and all rest of hardwoods refinished throughout house, NEW tile flooring in bathrooms. NEW pool pump and Newly stained deck. Kitchen is wide open to the spacious family room and sunroom + screened in porch. Downstairs guest suite is very large. Master suite + 3 additional bedrooms and a GREAT Bonus Room/ Media Room upstairs. Master bath boasts new seamless shower, new tile floors and new fixtures. Very large, flat and private backyard is an entertainers paradise with in-ground pool, fire-pit area, hot tub and lots of yard space. This is TRULY a GREAT place to call home.
Location
State NC
County Mecklenburg
Interior
Interior Features Attic Other, Cable Available, Hot Tub, Kitchen Island, Pantry, Walk-In Closet(s)
Heating Central, Gas Water Heater
Flooring Carpet, Tile, Wood
Fireplaces Type Great Room
Fireplace true
Appliance Cable Prewire, Ceiling Fan(s), Disposal, Double Oven
Exterior
Exterior Feature Fence, Hot Tub, In Ground Pool
Parking Type Attached Garage, Garage - 2 Car
Building
Lot Description Corner Lot, Level
Foundation Crawl Space
Sewer Public Sewer
Water Public
Architectural Style Traditional
New Construction false
Schools
Elementary Schools Smithfield
Middle Schools Quail Hollow
High Schools South Mecklenburg
Others
HOA Name caameron wood
Acceptable Financing Cash, Conventional, FHA, VA Loan
Listing Terms Cash, Conventional, FHA, VA Loan
Special Listing Condition None
Read Less Info
Want to know what your home might be worth? Contact us for a FREE valuation!

Our team is ready to help you sell your home for the highest possible price ASAP
© 2024 Listings courtesy of Canopy MLS as distributed by MLS GRID. All Rights Reserved.
Bought with David Reed • RE/MAX Executive

Helping make real estate simple, fun and stress-free!







