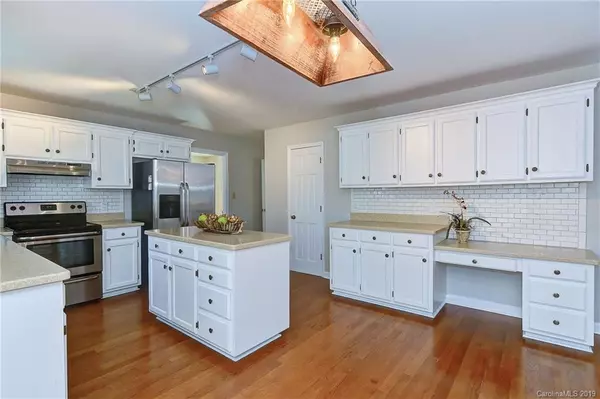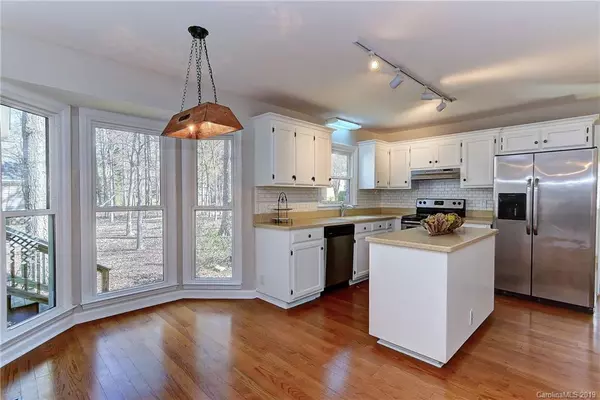$292,000
$315,000
7.3%For more information regarding the value of a property, please contact us for a free consultation.
4 Beds
3 Baths
2,430 SqFt
SOLD DATE : 05/06/2019
Key Details
Sold Price $292,000
Property Type Single Family Home
Sub Type Single Family Residence
Listing Status Sold
Purchase Type For Sale
Square Footage 2,430 sqft
Price per Sqft $120
Subdivision Brightmoor
MLS Listing ID 3481456
Sold Date 05/06/19
Bedrooms 4
Full Baths 2
Half Baths 1
HOA Fees $39/qua
HOA Y/N 1
Year Built 1986
Lot Size 0.286 Acres
Acres 0.286
Property Description
Buyers This Home is Move In Ready! New Interior Paint, New Carpet, New Energy Efficient Windows, New Powder Room Vanity, New HVAC Duct work. Screen Porch also has new paint and flooring. Stainless Steel Appliances (refrigerator conveys), Corian Counters, Subway Tile backsplash. Kitchen lsland with storage, lots of cabinets and work space as well as Breakfast Area with Bay Window. Large Family Room has Wood Burning Fireplace and Shiplap Wall. Large Master Bedroom (2 closets) & Bathroom with separate shower and garden tub. Large secondary bedrooms with walk in closets. Great corner lot with "natural", private backyard and side entrance into large laundry room. Storage closet at rear of home. Enjoy the community amenities including a playground, pool, tennis courts and walking trails.
Location
State NC
County Mecklenburg
Interior
Interior Features Attic Stairs Pulldown, Garden Tub, Kitchen Island, Walk-In Closet(s), Walk-In Pantry
Heating Multizone A/C
Flooring Carpet, Tile, Wood
Fireplaces Type Family Room, Wood Burning
Fireplace true
Appliance Ceiling Fan(s), Electric Cooktop, Dishwasher, Disposal, Plumbed For Ice Maker, Refrigerator, Security System
Exterior
Community Features Clubhouse, Playground, Pool, Recreation Area
Parking Type Parking Space - 4+
Building
Lot Description Corner Lot
Building Description Hardboard Siding, 2 Story
Foundation Crawl Space
Sewer Public Sewer
Water Public
Structure Type Hardboard Siding
New Construction false
Schools
Elementary Schools Matthews
Middle Schools Crestdale
High Schools Butler
Others
HOA Name Hawthorne Management
Acceptable Financing Cash, Conventional
Listing Terms Cash, Conventional
Special Listing Condition None
Read Less Info
Want to know what your home might be worth? Contact us for a FREE valuation!

Our team is ready to help you sell your home for the highest possible price ASAP
© 2024 Listings courtesy of Canopy MLS as distributed by MLS GRID. All Rights Reserved.
Bought with Wendy Noonan • ProStead Realty

Helping make real estate simple, fun and stress-free!







