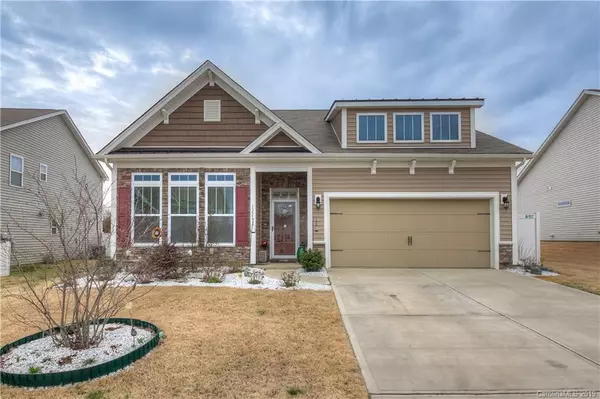$315,000
$315,000
For more information regarding the value of a property, please contact us for a free consultation.
4 Beds
3 Baths
2,645 SqFt
SOLD DATE : 05/13/2019
Key Details
Sold Price $315,000
Property Type Single Family Home
Sub Type Single Family Residence
Listing Status Sold
Purchase Type For Sale
Square Footage 2,645 sqft
Price per Sqft $119
Subdivision Timberlake
MLS Listing ID 3478970
Sold Date 05/13/19
Style Traditional
Bedrooms 4
Full Baths 3
HOA Fees $56/qua
HOA Y/N 1
Year Built 2016
Lot Size 0.300 Acres
Acres 0.3
Property Description
Gently used & meticulously maintained DR Horton home w/ upgrades inside & out, still has that brand new feel when you step through the door. New light fixtures in almost every space, tons of natural light, open floor plan & gourmet kitchen, you are certain to be impressed. The main level boasts 10ft ceilings, engineered HW floors, 3 bedrooms (including the master), sunroom, breakfast & dining area. Upper level has bedroom, loft area & bathroom. Stainless steal GE double oven, gas cooktop and endless countertop space sets the tone in the kitchen. It's sure to fit about any style of living comfortably. Two Princess Diana Serviceberry trees in the front yard blooms beautifully in season easily making this yard one to notice. Enjoy the BBQs on the upgraded large patio, a game of catch, yoga in the open backyard or just relax under the pergola sipping a cup of tea. Backyard has so many options yet very easy to maintain. Community has swimming pool & playground at common area
Location
State SC
County York
Interior
Interior Features Attic Walk In, Cable Available, Kitchen Island, Open Floorplan, Pantry, Tray Ceiling, Walk-In Closet(s), Window Treatments
Heating Central, Multizone A/C, Zoned
Flooring Carpet, Tile, Wood
Fireplaces Type Living Room
Fireplace true
Appliance Cable Prewire, Ceiling Fan(s), CO Detector, Gas Cooktop, Dishwasher, Disposal, Double Oven, Plumbed For Ice Maker, Microwave, Natural Gas, Network Ready, Refrigerator, Wall Oven
Exterior
Parking Type Attached Garage, Driveway, Garage - 2 Car
Building
Lot Description Level
Building Description Stone,Vinyl Siding, 1.5 Story
Foundation Slab
Builder Name DR Horton
Sewer County Sewer
Water County Water
Architectural Style Traditional
Structure Type Stone,Vinyl Siding
New Construction false
Schools
Elementary Schools Bethel
Middle Schools Oakridge
High Schools Clover
Others
Acceptable Financing Cash, Conventional, FHA
Listing Terms Cash, Conventional, FHA
Special Listing Condition None
Read Less Info
Want to know what your home might be worth? Contact us for a FREE valuation!

Our team is ready to help you sell your home for the highest possible price ASAP
© 2024 Listings courtesy of Canopy MLS as distributed by MLS GRID. All Rights Reserved.
Bought with Mark Perry • Phoenix Realty Of The Carolinas

Helping make real estate simple, fun and stress-free!







