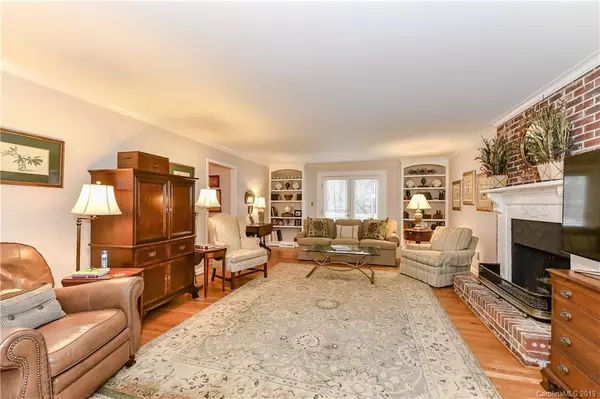$361,000
$370,000
2.4%For more information regarding the value of a property, please contact us for a free consultation.
4 Beds
3 Baths
2,336 SqFt
SOLD DATE : 05/10/2019
Key Details
Sold Price $361,000
Property Type Single Family Home
Sub Type Single Family Residence
Listing Status Sold
Purchase Type For Sale
Square Footage 2,336 sqft
Price per Sqft $154
Subdivision Southminster Woods
MLS Listing ID 3478386
Sold Date 05/10/19
Style Traditional
Bedrooms 4
Full Baths 3
Year Built 1977
Lot Size 0.580 Acres
Acres 0.58
Property Description
Lovely cedar siding home in cul-de-sac on beautiful wooded lot. Site built hardwoods on main level. Decks off family room and breakfast room. Family room with built in bookshelves, French doors to deck, and fireplace. Spacious dining room with lots of light. Kitchen has been remodeled with granite countertops, gas cook top and warming drawer, wine cooler, large island, bay window and walk-in pantry. Spacious laundry room off kitchen. Large guest room on main with hardwood floors, large closet and full bath nearby with granite countertops. 3 large bedrooms upstairs. Master bedroom with 2 walk in closets and granite in the bathroom. Second and third bedrooms are very large. Hall bath with granite. Garage is 524 square feet with work bench and one wall of shelving. New garage door 2018. New HVACs 2017 and 2018. Septic and well with water filtration system.
Location
State NC
County Mecklenburg
Interior
Interior Features Attic Stairs Pulldown, Garage Shop, Kitchen Island, Walk-In Closet(s), Walk-In Pantry
Heating Central, Natural Gas
Flooring Carpet, Wood
Fireplaces Type Family Room, Gas Log, Gas
Fireplace true
Appliance Cable Prewire, Ceiling Fan(s), CO Detector, Gas Cooktop, Disposal, Plumbed For Ice Maker, Microwave, Self Cleaning Oven, Warming Drawer
Exterior
Exterior Feature Deck
Parking Type Attached Garage, Garage - 2 Car, Side Load Garage
Building
Lot Description Cul-De-Sac, Wooded
Building Description Wood Siding, 2 Story
Foundation Crawl Space
Sewer Septic Installed
Water Well
Architectural Style Traditional
Structure Type Wood Siding
New Construction false
Schools
Elementary Schools Matthews
Middle Schools Crestdale
High Schools Butler
Others
Acceptable Financing Cash, Conventional, FHA
Listing Terms Cash, Conventional, FHA
Special Listing Condition None
Read Less Info
Want to know what your home might be worth? Contact us for a FREE valuation!

Our team is ready to help you sell your home for the highest possible price ASAP
© 2024 Listings courtesy of Canopy MLS as distributed by MLS GRID. All Rights Reserved.
Bought with Teresa Sweet • Allen Tate Matthews/Mint Hill

Helping make real estate simple, fun and stress-free!







