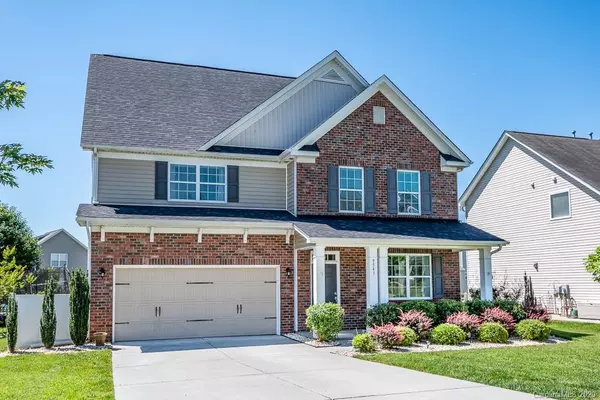$390,000
$390,000
For more information regarding the value of a property, please contact us for a free consultation.
5 Beds
5 Baths
3,773 SqFt
SOLD DATE : 07/08/2020
Key Details
Sold Price $390,000
Property Type Single Family Home
Sub Type Single Family Residence
Listing Status Sold
Purchase Type For Sale
Square Footage 3,773 sqft
Price per Sqft $103
Subdivision Moss Creek Village
MLS Listing ID 3626124
Sold Date 07/08/20
Bedrooms 5
Full Baths 5
HOA Fees $60/qua
HOA Y/N 1
Year Built 2012
Lot Size 7,840 Sqft
Acres 0.18
Lot Dimensions 115x70x115x70
Property Description
Gorgeous Moss Creek home w/ lots of space- 5 bedrooms & large loft, 5 full baths so no one has to share & a master suite w/separate sitting area (OR nursery/reading nook/TV area). The first level features an open floorplan w/hardwood look tile floors through the common areas. One bedroom & full bath, formal dining rm w/tray ceiling. Awe-inspiring kitchen w/tons of cabinet & counter space, island, granite counters, tile backsplash, SS appliances, double oven, breakfast bar & stacked 42" cabinets. Opens to great room w/ fireplace and dine-in area w/french door leading to flat, fenced backyard w/extended patio. Second level boasts the master suite w/huge closet, soaking tub, separate shower & raised height double vanity. Two big secondary guest bedrooms & two more baths, one w/double vanity. The loft space is huge & has a closet for extra storage. The 3rd floor is a suite of its own w/ full bath & lots of living space. New roof 2018! Amazing community amenities & Cabarrus County schools.
Location
State NC
County Cabarrus
Interior
Interior Features Cable Available, Garden Tub, Kitchen Island, Pantry, Walk-In Closet(s), Window Treatments
Heating Central, Forced Air, Multizone A/C, Zoned
Flooring Carpet, Tile, Vinyl
Fireplaces Type Gas Log, Great Room
Fireplace true
Appliance Cable Prewire, Ceiling Fan(s), CO Detector, Electric Cooktop, Dishwasher, Disposal, Double Oven, Electric Dryer Hookup, Plumbed For Ice Maker, Microwave
Exterior
Exterior Feature Fence, In-Ground Irrigation
Community Features Clubhouse, Fitness Center, Outdoor Pool, Playground, Recreation Area, Sidewalks, Sport Court, Street Lights, Tennis Court(s), Walking Trails
Roof Type Shingle
Parking Type Attached Garage, Garage - 2 Car
Building
Building Description Brick Partial,Vinyl Siding, 3 Story
Foundation Slab
Sewer Public Sewer
Water Public
Structure Type Brick Partial,Vinyl Siding
New Construction false
Schools
Elementary Schools W.R. Odell
Middle Schools Harrisrd
High Schools Cox Mill
Others
HOA Name Kuester
Acceptable Financing Cash, Conventional, VA Loan
Listing Terms Cash, Conventional, VA Loan
Special Listing Condition None
Read Less Info
Want to know what your home might be worth? Contact us for a FREE valuation!

Our team is ready to help you sell your home for the highest possible price ASAP
© 2024 Listings courtesy of Canopy MLS as distributed by MLS GRID. All Rights Reserved.
Bought with Becca Mangini • Keller Williams Lake Norman

Helping make real estate simple, fun and stress-free!







