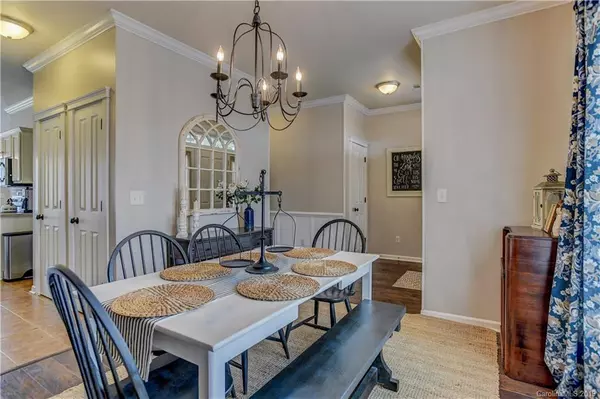$230,000
$230,000
For more information regarding the value of a property, please contact us for a free consultation.
3 Beds
3 Baths
1,688 SqFt
SOLD DATE : 04/18/2019
Key Details
Sold Price $230,000
Property Type Single Family Home
Sub Type Single Family Residence
Listing Status Sold
Purchase Type For Sale
Square Footage 1,688 sqft
Price per Sqft $136
Subdivision Gilead Village
MLS Listing ID 3478743
Sold Date 04/18/19
Bedrooms 3
Full Baths 2
Half Baths 1
HOA Fees $55/qua
HOA Y/N 1
Year Built 2001
Lot Size 4,356 Sqft
Acres 0.1
Lot Dimensions 35x123x36x118
Property Description
Shining, shimmering, SPLENDID home in Gilead Village! Loaded with updates such as fresh interior & exterior paint (2017), HW Heater (2017), Hardwood flooring downstairs (2018), new HVAC Condensate Unit (2018) and much more. Owners were meticulous in their care of the home, turn key for your convenience! Open kitchen and living areas downstairs with 3, well sized bedrooms up. Great private, fenced back yard. Garage was insulated, dry-walled and attic space added to optimize storage! Please reference the feature sheet for all update information. Don't miss the community pool and walking trails! Convenient to I-77, Birkdale and all Huntersville and Charlotte have to offer!
Location
State NC
County Mecklenburg
Interior
Interior Features Attic Stairs Pulldown, Cable Available, Open Floorplan, Pantry
Heating Central
Flooring Carpet, Vinyl
Fireplaces Type Family Room, Gas Log
Fireplace true
Appliance Cable Prewire, Ceiling Fan(s), CO Detector, Electric Cooktop, Dishwasher, Disposal, Plumbed For Ice Maker, Microwave, Oven, Security System, Self Cleaning Oven
Exterior
Exterior Feature Fence
Parking Type Detached, Garage - 2 Car, On Street
Building
Lot Description Level
Building Description Fiber Cement, 2 Story
Foundation Slab
Builder Name Saussy Burbank
Sewer Public Sewer
Water Public
Structure Type Fiber Cement
New Construction false
Schools
Elementary Schools Barnette
Middle Schools Francis Bradley
High Schools Hopewell
Others
HOA Name Cedar Management
Acceptable Financing Cash, Conventional, VA Loan
Listing Terms Cash, Conventional, VA Loan
Special Listing Condition None
Read Less Info
Want to know what your home might be worth? Contact us for a FREE valuation!

Our team is ready to help you sell your home for the highest possible price ASAP
© 2024 Listings courtesy of Canopy MLS as distributed by MLS GRID. All Rights Reserved.
Bought with Bob Mellnik • Mellnik Real Estate Services

Helping make real estate simple, fun and stress-free!







