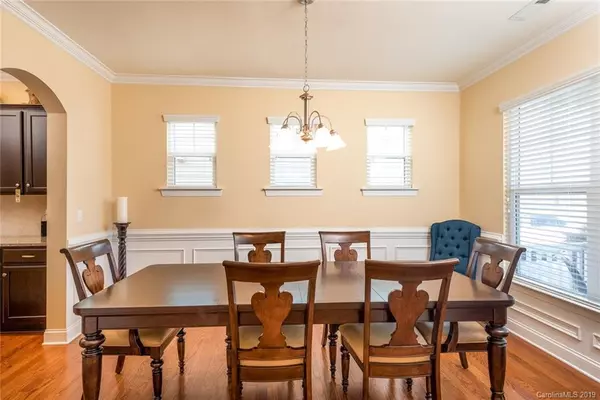$302,000
$309,750
2.5%For more information regarding the value of a property, please contact us for a free consultation.
4 Beds
4 Baths
2,564 SqFt
SOLD DATE : 03/30/2019
Key Details
Sold Price $302,000
Property Type Single Family Home
Sub Type Single Family Residence
Listing Status Sold
Purchase Type For Sale
Square Footage 2,564 sqft
Price per Sqft $117
Subdivision Callonwood
MLS Listing ID 3478233
Sold Date 03/30/19
Bedrooms 4
Full Baths 3
Half Baths 1
Construction Status Completed
HOA Fees $22
HOA Y/N 1
Abv Grd Liv Area 2,564
Year Built 2009
Lot Size 6,011 Sqft
Acres 0.138
Property Description
NO SHOWINGS UNTIL SATURDAY, MARCH 2. This beautiful home is built for entertaining! 4 bedrooms and 3.5 baths also make it the perfect family home. Master Suite on the first level with large walk-in closet and a master bath featuring all the pretty finishes. Crown molding adds beautiful detailing throughout, NEW CARPETING THROUGHOUT, wired for surround sound system with built-in speakers in the kitchen, master bedroom, dining room and back patio. The open floorplan offers views of the kitchen, breakfast room and great room. Granite countertops, dark wood cabinetry, pull-out drawers, engineered hardwoods, a bay window in the breakfast nook and plenty of lighting make this house feel like home. Large two-story great room with beautufil arched doorway detailing. Three additional bedrooms, two bathrooms and a loft complete the upstairs living space. This home also offers the convenience of walk-in access to the attic for ease of storing all your holiday decorations.
Location
State NC
County Union
Zoning RES
Rooms
Main Level Bedrooms 1
Interior
Interior Features Attic Walk In, Cable Prewire, Cathedral Ceiling(s), Open Floorplan, Pantry, Tray Ceiling(s), Walk-In Closet(s)
Heating Central, Forced Air, Natural Gas
Cooling Ceiling Fan(s)
Flooring Carpet, Hardwood, Tile
Fireplaces Type Gas Log, Great Room
Fireplace true
Appliance Dishwasher, Disposal, Electric Water Heater, Gas Oven, Gas Range, Microwave
Exterior
Garage Spaces 2.0
Community Features Clubhouse, Dog Park, Outdoor Pool, Playground, Street Lights
Utilities Available Cable Available, Gas
Waterfront Description None
Roof Type Composition
Parking Type Garage
Garage true
Building
Lot Description Level, Wooded
Foundation Slab
Sewer Public Sewer
Water City
Level or Stories Two
Structure Type Stone Veneer,Vinyl
New Construction false
Construction Status Completed
Schools
Elementary Schools Indian Trail
Middle Schools Sun Valley
High Schools Sun Valley
Others
HOA Name Cedar Management
Acceptable Financing Cash, Conventional, FHA, VA Loan
Listing Terms Cash, Conventional, FHA, VA Loan
Special Listing Condition None
Read Less Info
Want to know what your home might be worth? Contact us for a FREE valuation!

Our team is ready to help you sell your home for the highest possible price ASAP
© 2024 Listings courtesy of Canopy MLS as distributed by MLS GRID. All Rights Reserved.
Bought with Penny Teeter • Penny Teeter Realty LLC

Helping make real estate simple, fun and stress-free!







